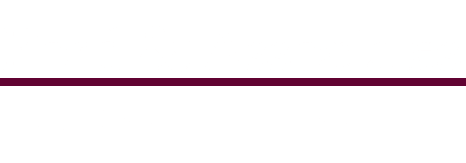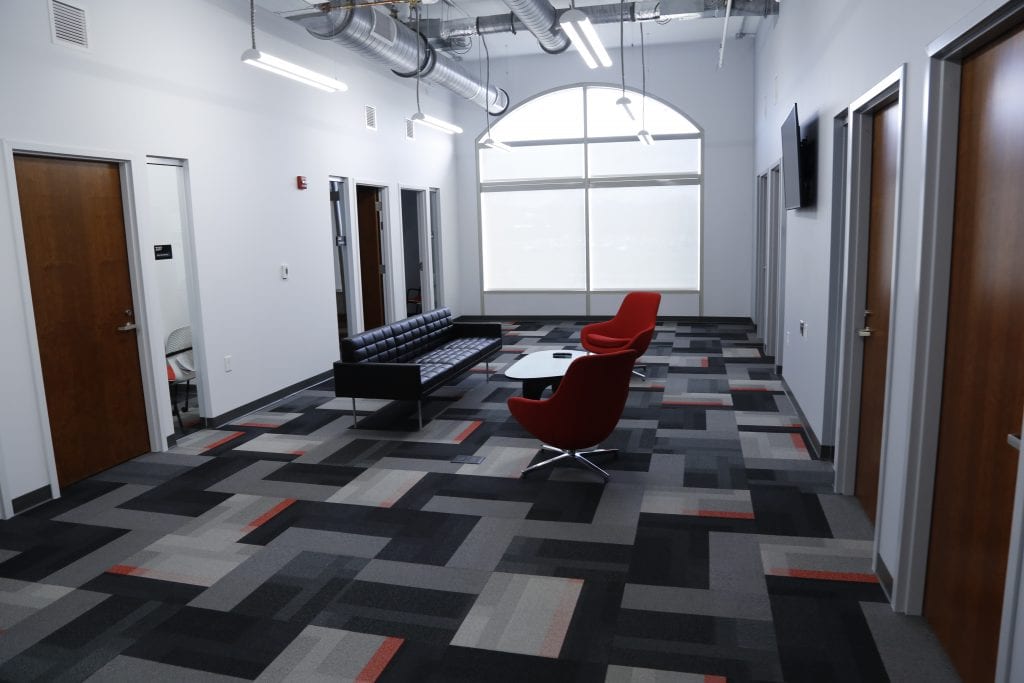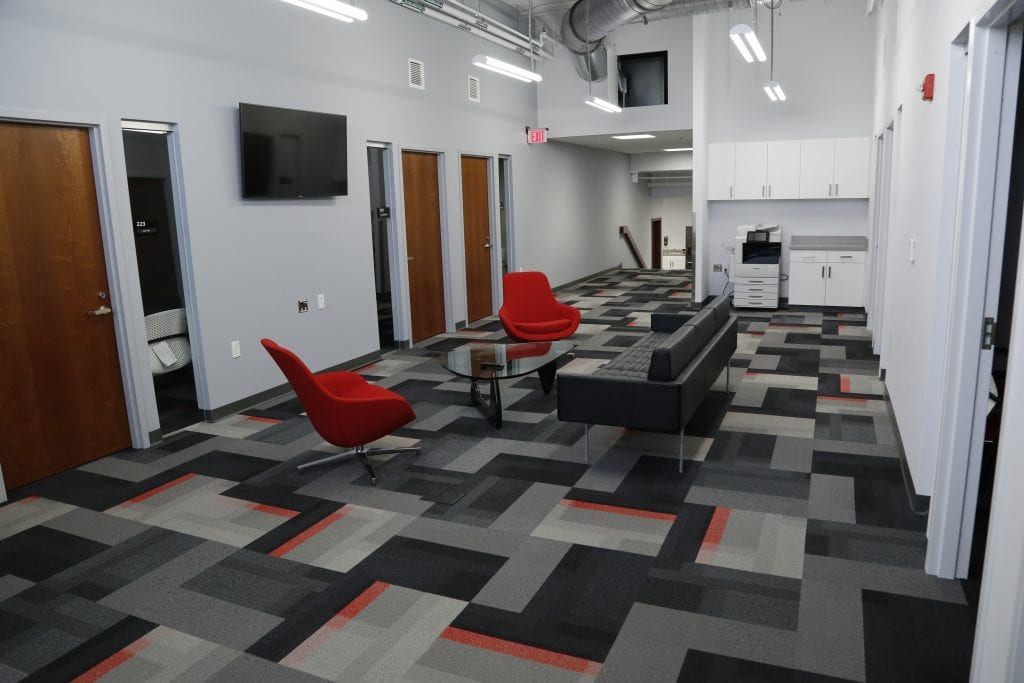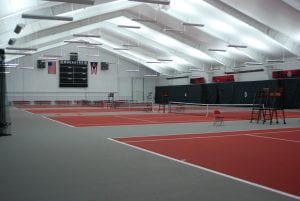Project Description
Ford & Associates completed the programming and design for the exterior and interior renovations for the OSU Video Services office on the second floor of the Jack Nicklaus Museum. This build-out includes faculty offices, museum storage for the ground floor and a photo studio. The challenge of this project incudes maintaining museum security while allowing the video staff to run their business smoothly and efficiently. Several value engineering options were presented by Ford & Associates in order to meet the limited project budget.
Ford & Associates Architects completed the programming, interior planning and design, obtaining permit approvals as well as coordination of all construction documentation and ongoing construction contract administration for this 8,500 SF project.



