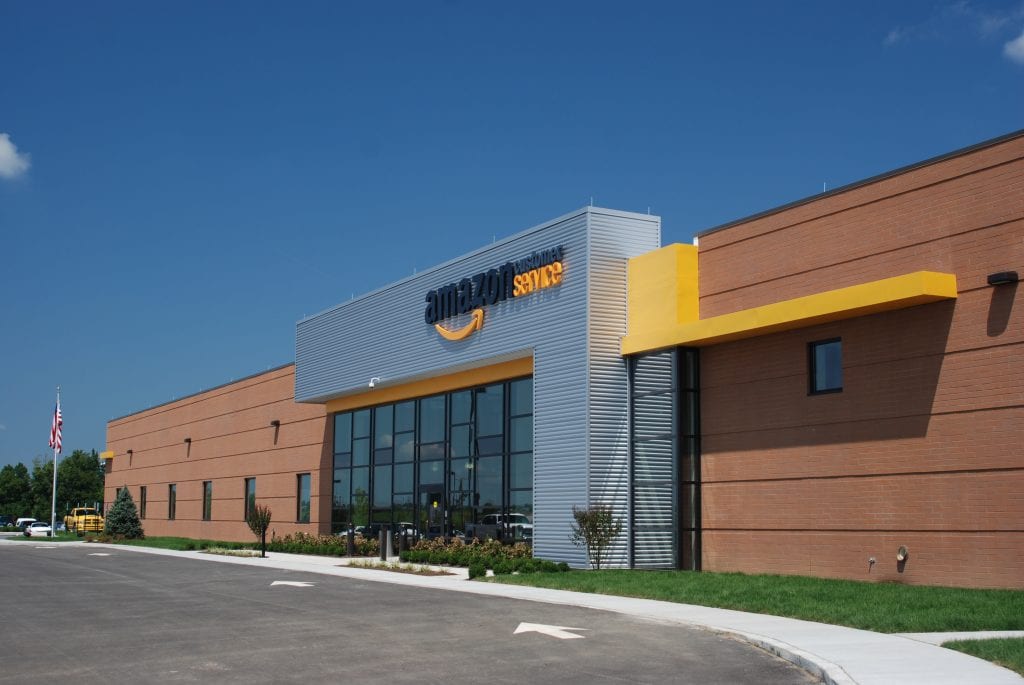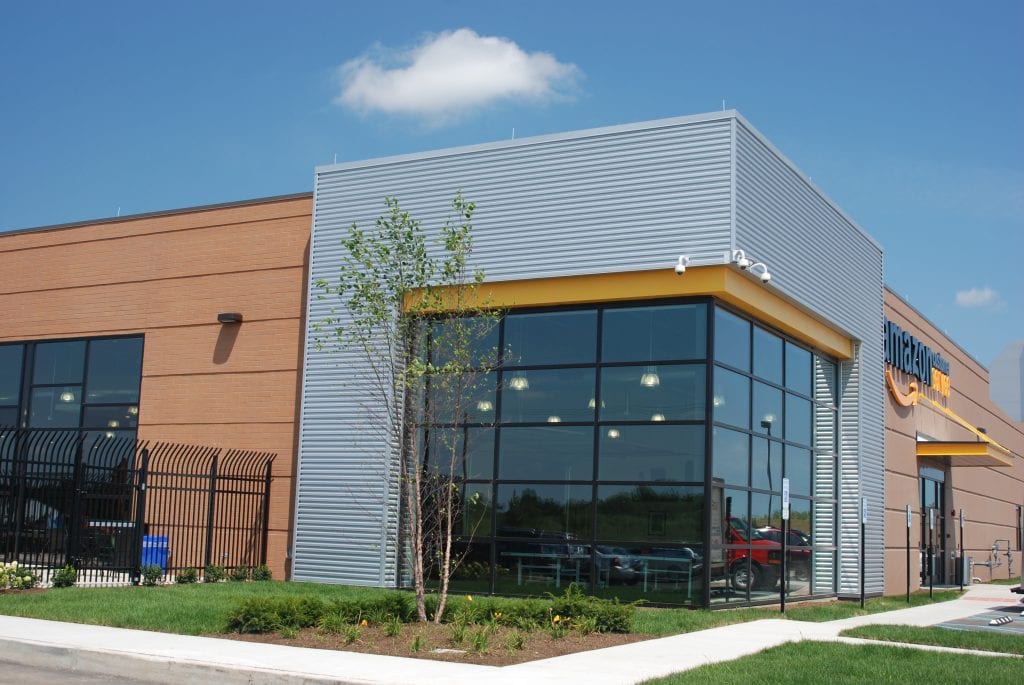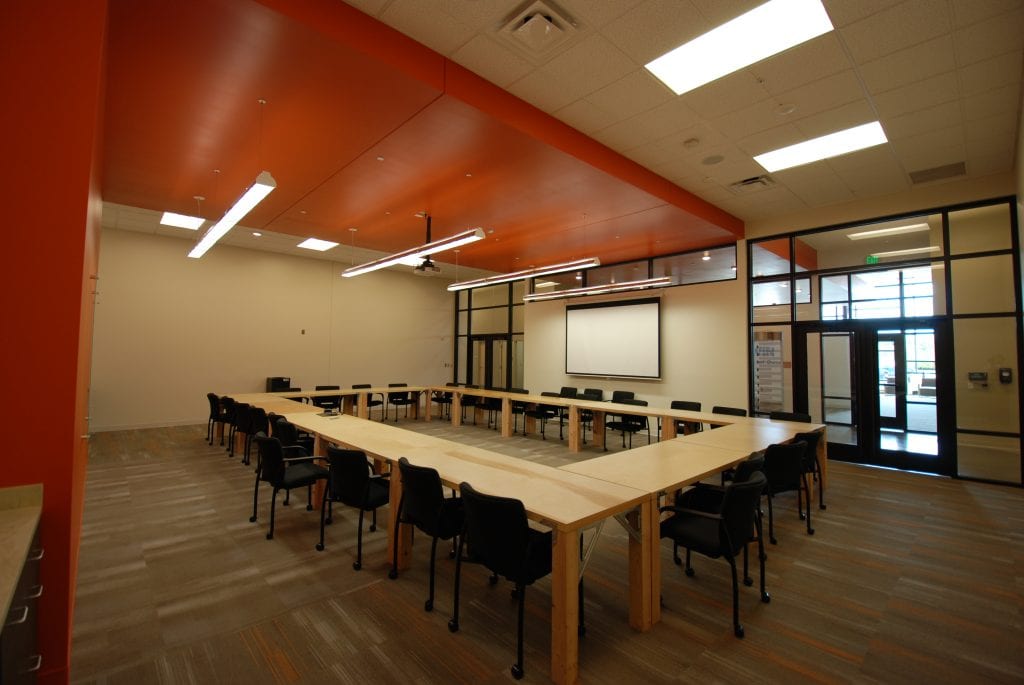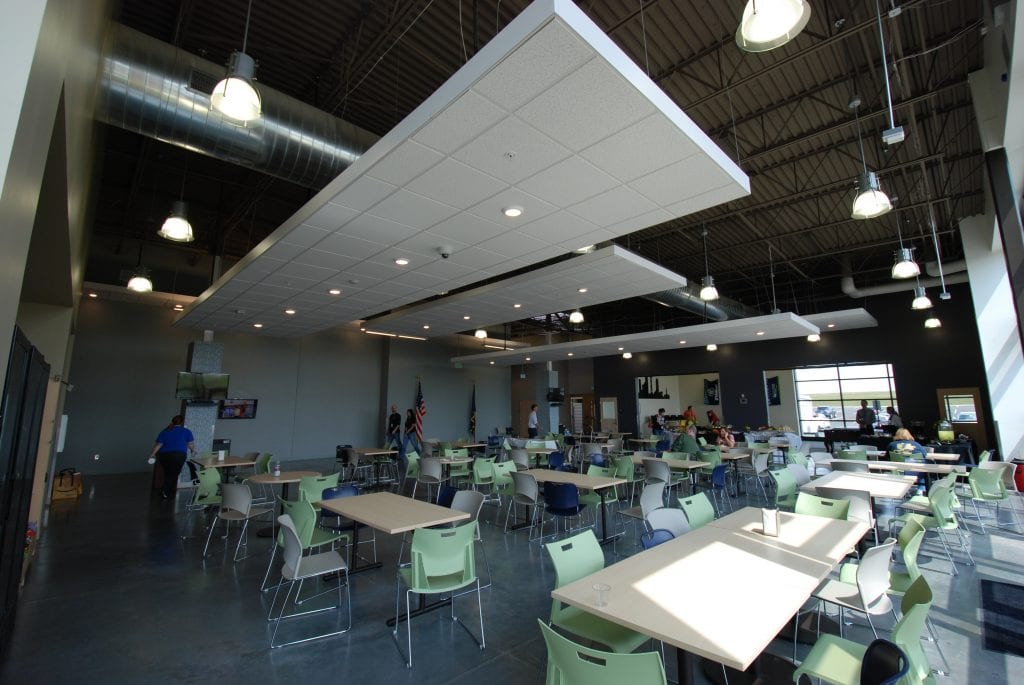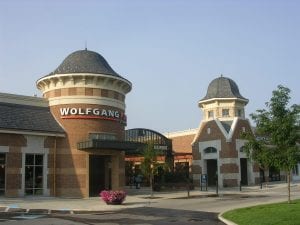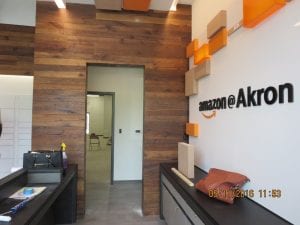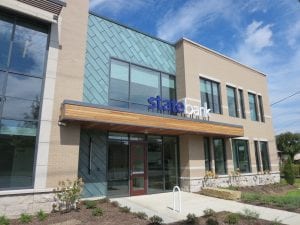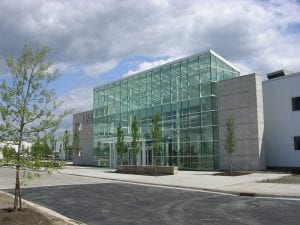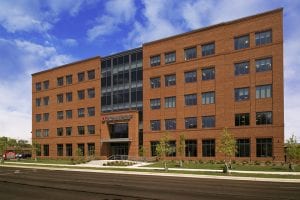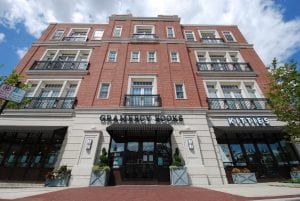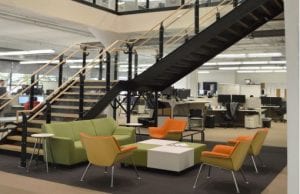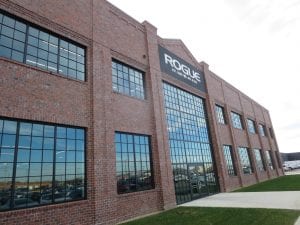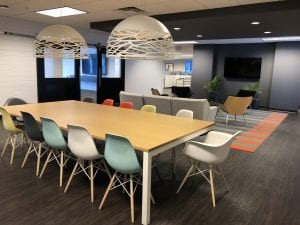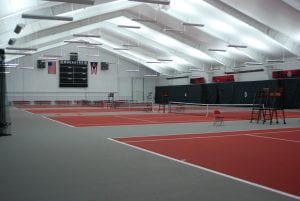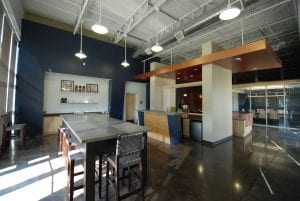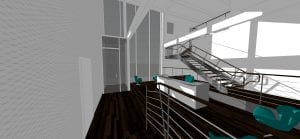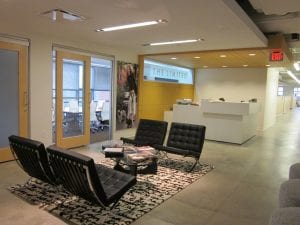Location: Winchester, Kentucky
Client: Amazon.com
Project Size: 80,000 S.F.
Date Initiated: 2012
Date Completed: 2013
Project Team:
- Mark Ford – Project Architect
- Gayle Zimmerman, Project Manager
Consultants:
- Shirk & O’Donovan Consulting
Project Description:
Ford & Associates Architects completed a new 80,000 S.F. build-to-suit call center within a newly finished precast concrete panel building for Amazon.com. Ford & Associates Architects designs both the shell building and the interior of this facility. Interior planning and design services provided for this project included a large open customer care area that was designed to make users feel as though they are in a comfortable smaller setting. Large multipurpose training rooms, activity / quiet rooms and a large break are were also provided. Ford & Associates Architects coordinated with the tenant’s third party vendors, which included modular office systems and private office furniture, IT, communications and security.
Ford & Associates was responsible for the architectural planning & design, interior finish material selections, construction documentation and construction administration.
Services Provided:
- Architectural Planning & Design
- Interior Finish Material Selections
- Construction Documentation
- Construction Contract Administration
References:
Aaron Bloom Facilities Program Manager – WIN
859.737.8600
abloom@amazon.com

