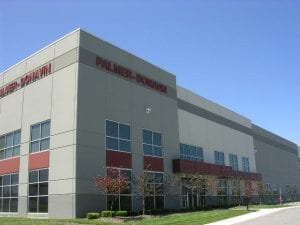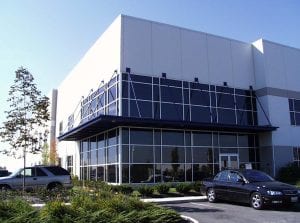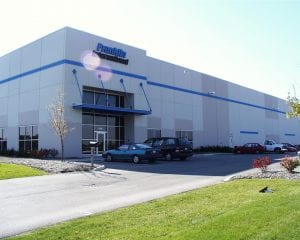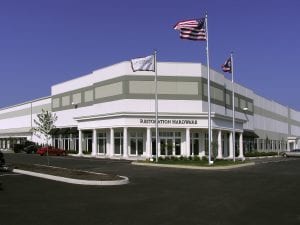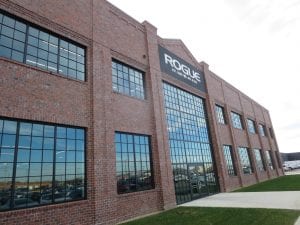The Gap
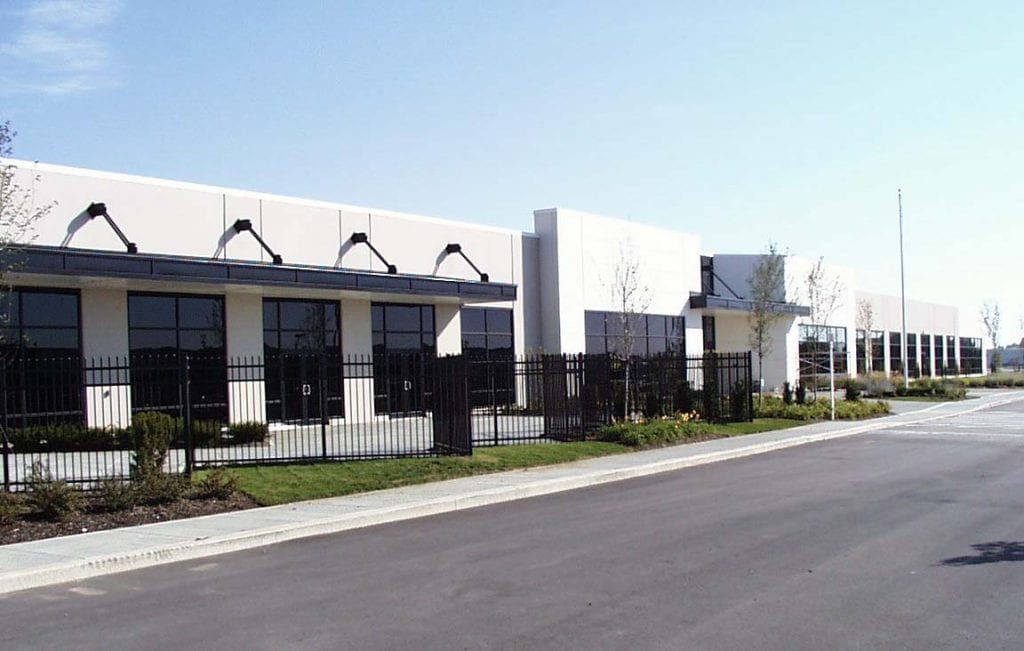
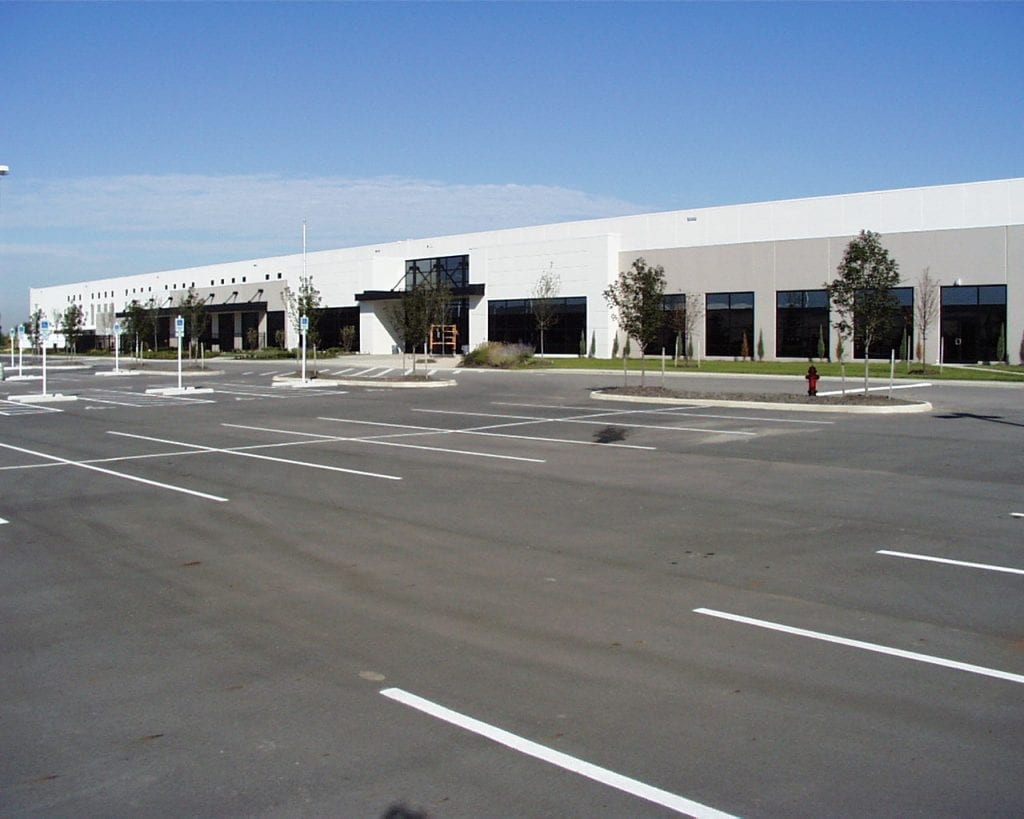
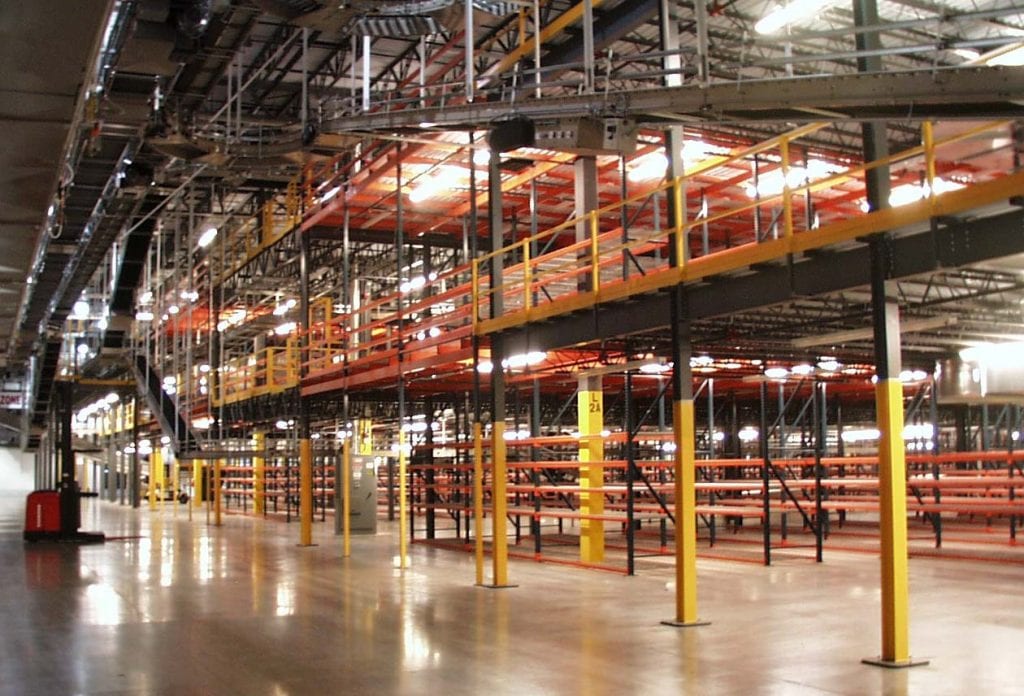
Project Size: 890,000 S.F.
Year completed: 2001
Location: Groveport, OH
Project Description
A large build–to–suit distribution center for multiple business units of The Gap. This facility is composed of approximately 800,000 SF of warehousing and distribution (over 1 million SF including mezzanines), a 20,000 SF shipping, receiving office area and a 43,000 SF single story office facility. Programmed to house 2,300 employees, a large cafeteria, exterior patio areas, and locker rooms. Ford & Associates coordinated with the owner’s material handling engineers and vendors and loss prevention staff.



