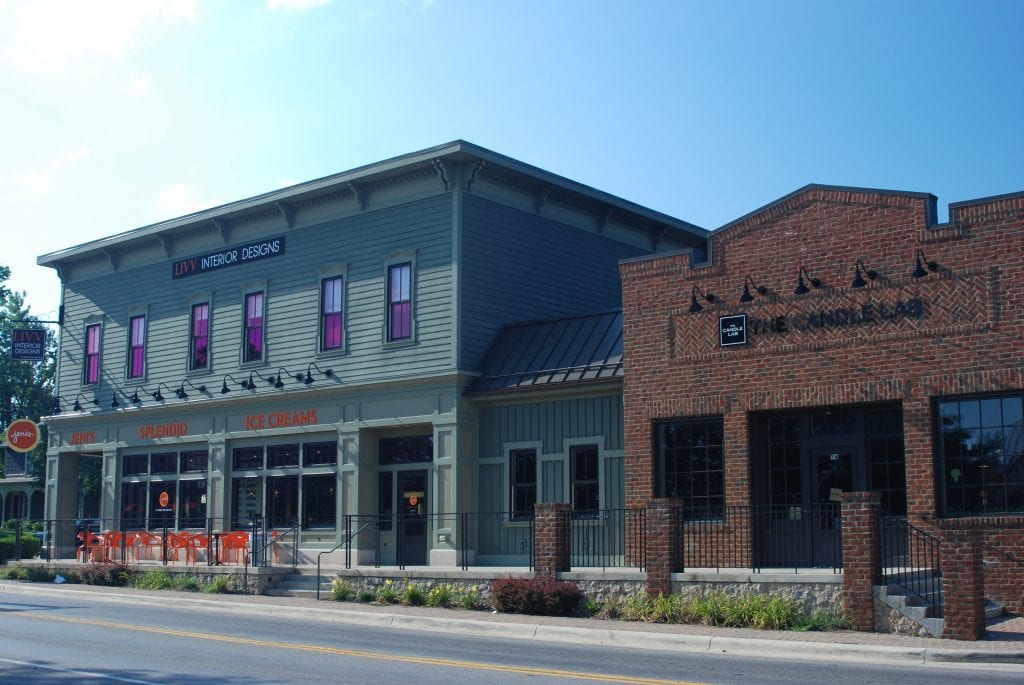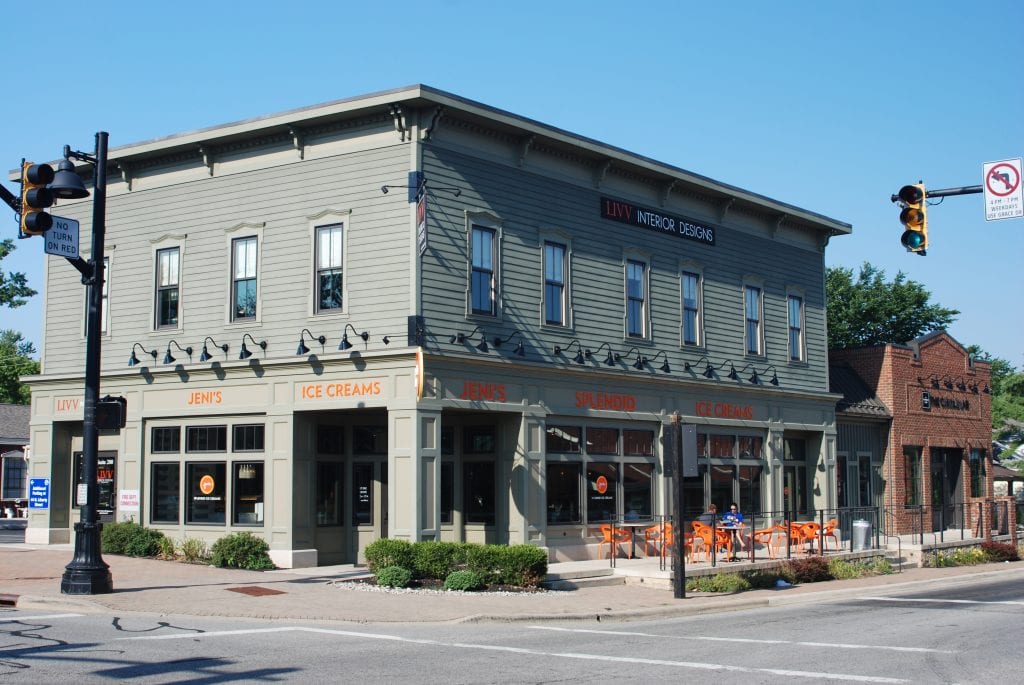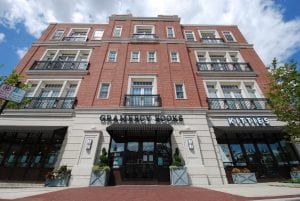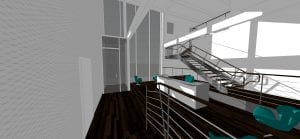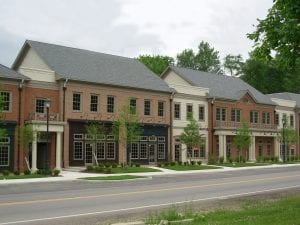CLIENT: Stavroff Land & Development, Inc.
PROJECT SIZE: 5,161 S.F.
YEAR COMPLETED: 2008
LOCATION: Powell, OH
Project Description
A two story mixed use facility designed to accommodate a blend of retail, restaurant and business uses. Given the buildings location at the main intersection of the City of Powell (North Liberty Street at Olentangy Street), an outdoor terrace was included for public use during civic activities/events.
SERVICES PERFORMED:
Planning, zoning, building design, construction documentation and construction administration

