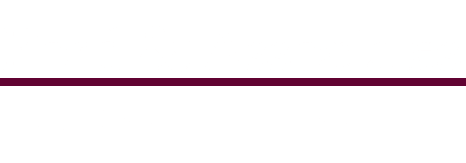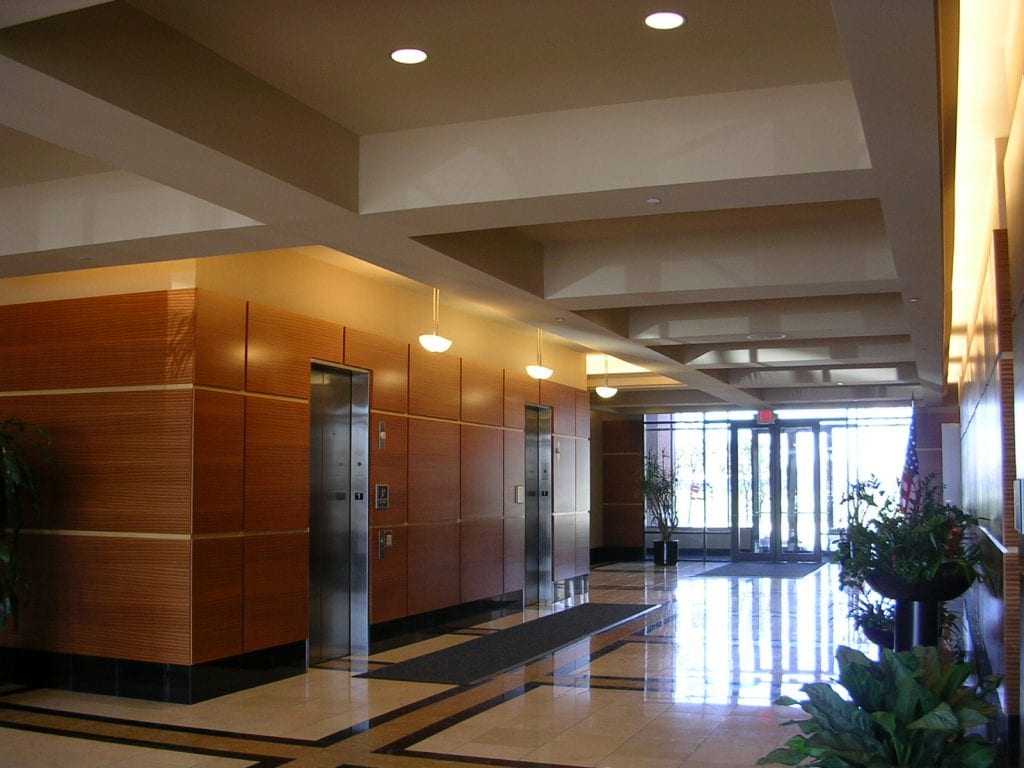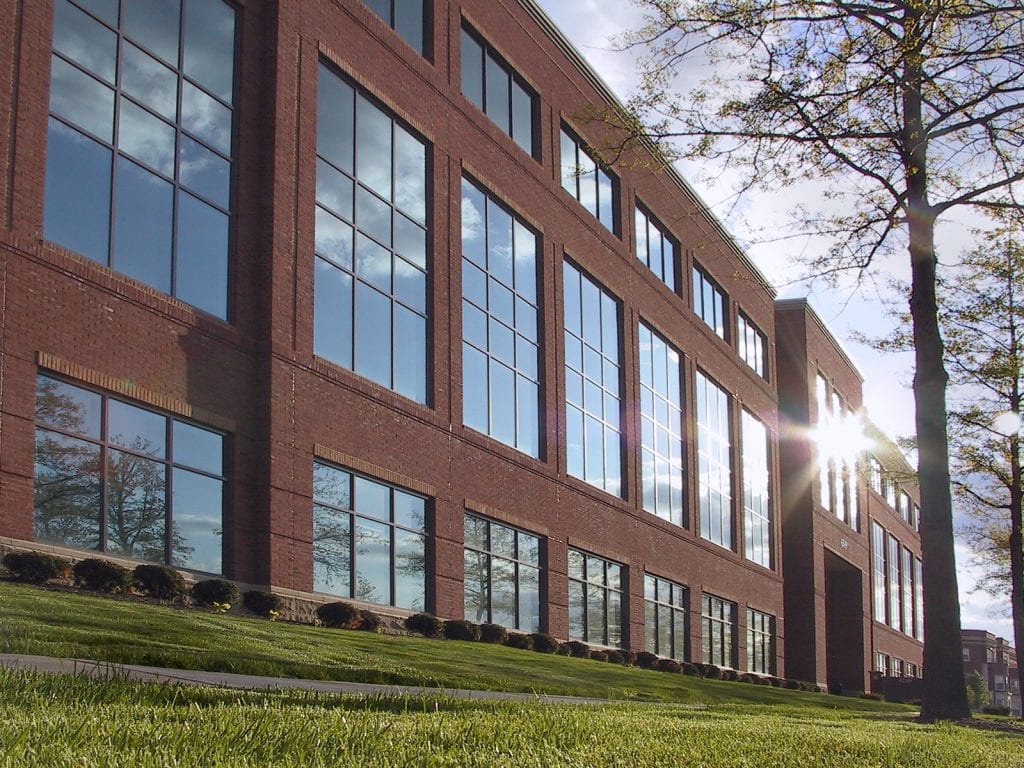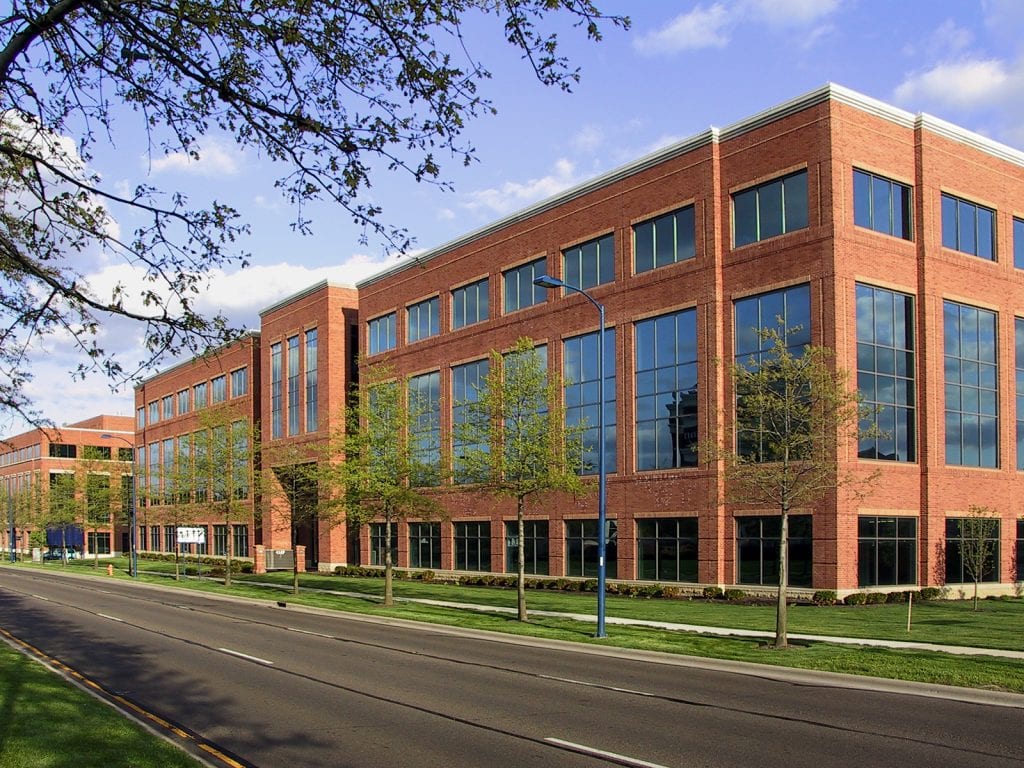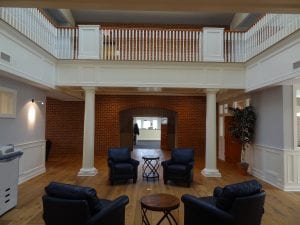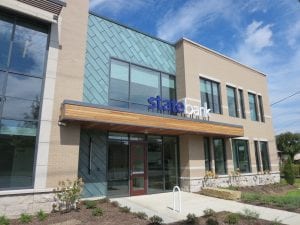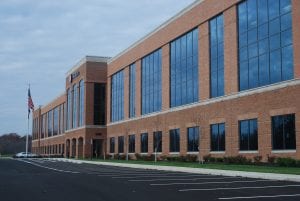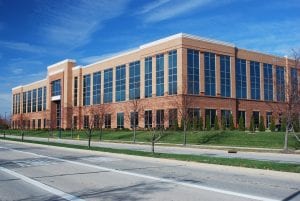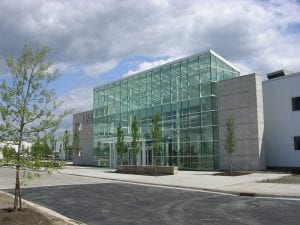Location: Columbus, Ohio
Client: Duke Realty/Georgetown
Project Size: 213,000 S.F.
Date Initiated: 2000
Date Completed: 2003
Agencies: The City of Columbus
Construction Cost: $15,235,000
Project Team:
- Mark Ford – Project Architect
- Dean Baumgartner – Architect
Consultants:
- American Consulting Engineers
- EMH & T Inc.
Project Description:
A new four story 138,000 S.F. Class A speculative office building located in Easton Way as part of the Office Core of the Easton Mixed Use development. Ford & Associates completed the architectural design, construction documentation and construction contract administration for the building shell and core. This project was executed as a design build project. In additional to the shell building design and documentation, Ford & Associates provided leasing studies, lease outline drawings, and BOMA calculations to assist the building owner in their leasing effort.
Since the building’s completion, Ford & Associates has completed the planning, design, and
documentation for numerous tenant interior improvement project within the building.
Services Provided:
- Architectural Design and Planning
- Construction Documentation
- Public and Private Approvals
- Zoning and Permit Approvals
- Construction Contract Administration
- Leasing Assitance, BOMA Measurements
- Tenant Interior Planning and Construction
Documentation
References:
Dave Rozelle, Pre-Construction Manager
Duke Realty
614.932.6104
dave.rozelle@dukerealty.com
