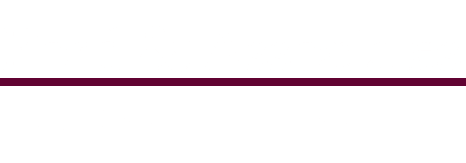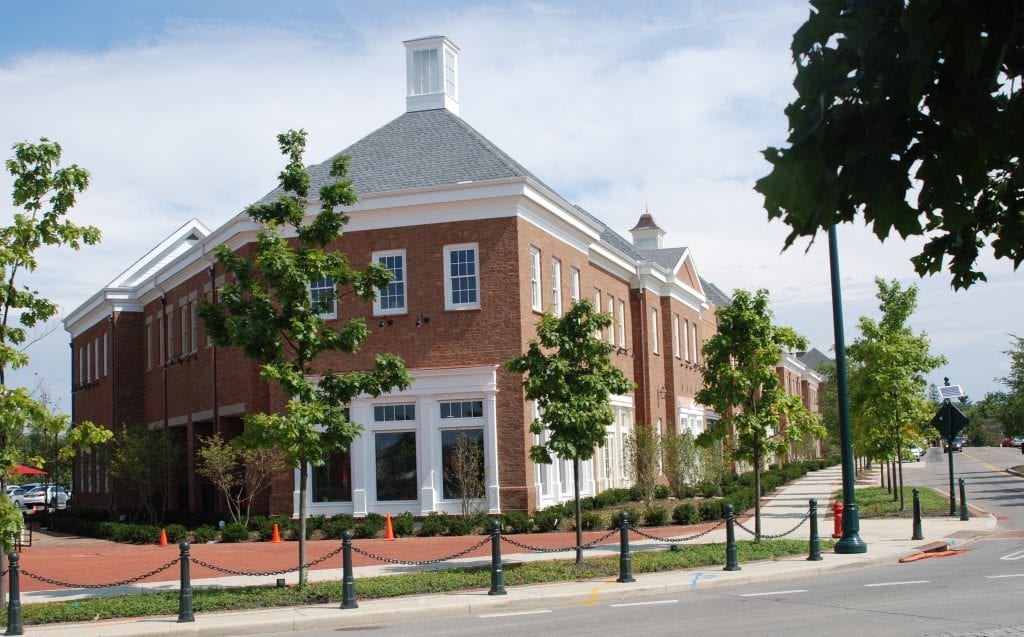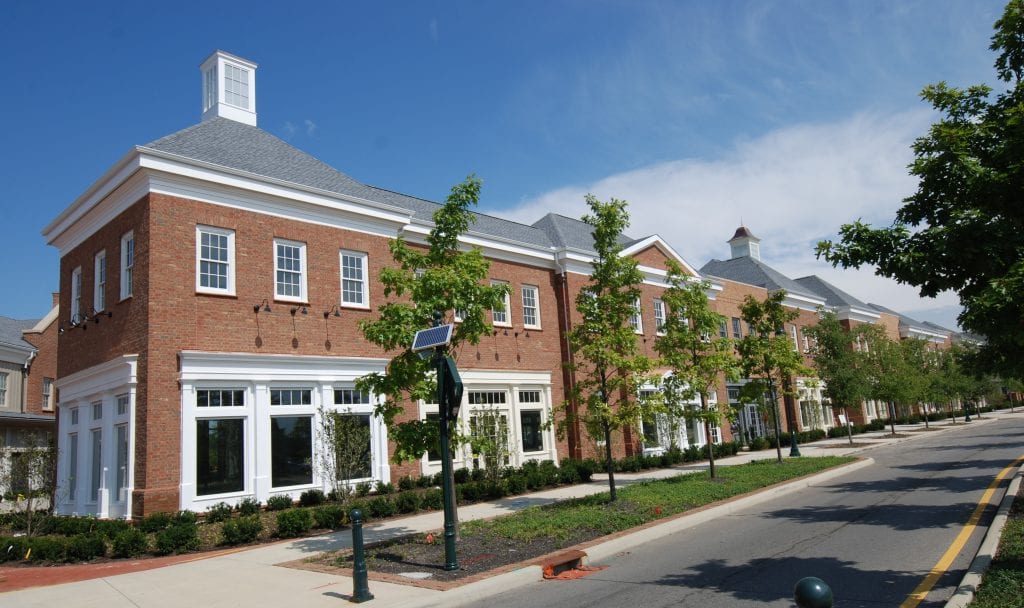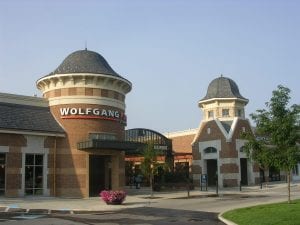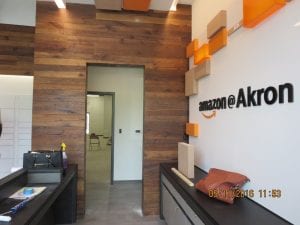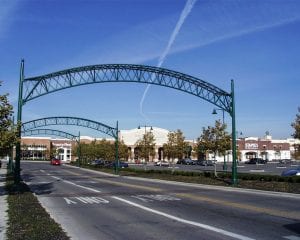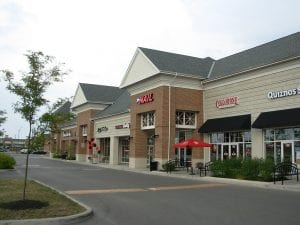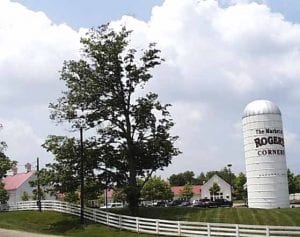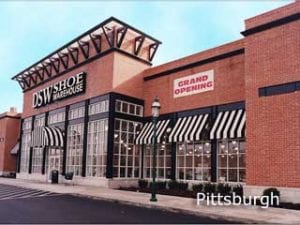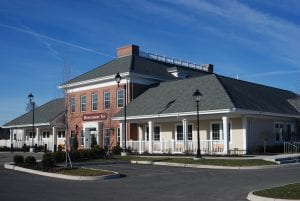Location: New Albany, Ohio
Client: New Albany Company & The Daimler Group, Inc.
Project Size: 48,500 S.F.
Date Initiated: 2015
Date Completed: 2017
Agencies: New Albany, Ohio
Project Team:
Mark Ford – Project Architect
Rob MacInnes, Project Manager
Consultants:
Prater Engineering Associates
Jezerinac Geers & Associates
EMH&T
The Edge Group
Project Description
Ford & Associates provided all shell building design and documentation for the new two-story 48,500 S.F. mixed use office building with first floor retail located in the center of New Albany’s iconic market square district. The Georgian aesthetic, pleasant streetscapes and quality of materials used at Market & Main Phase #2 reflect the same attention to detail prevalent throughout the master-planned community of New Albany.
Ford & Associates Architects provided site planning and zoning approval, shell building design and obtained permit approvals as well as provided construction documentation and construction contract administration.
Ford & Associates is currently engaged in the interior design and documentation for both retail and office tenants for this $7,000,000.00 project.
Services Provided:
- Architectural Planning & Design
- Planning & Zoning Approval
- Construction Documents
- Construction Administration
