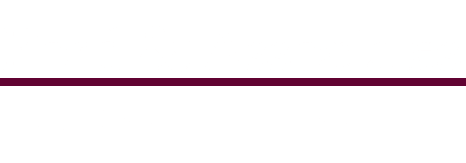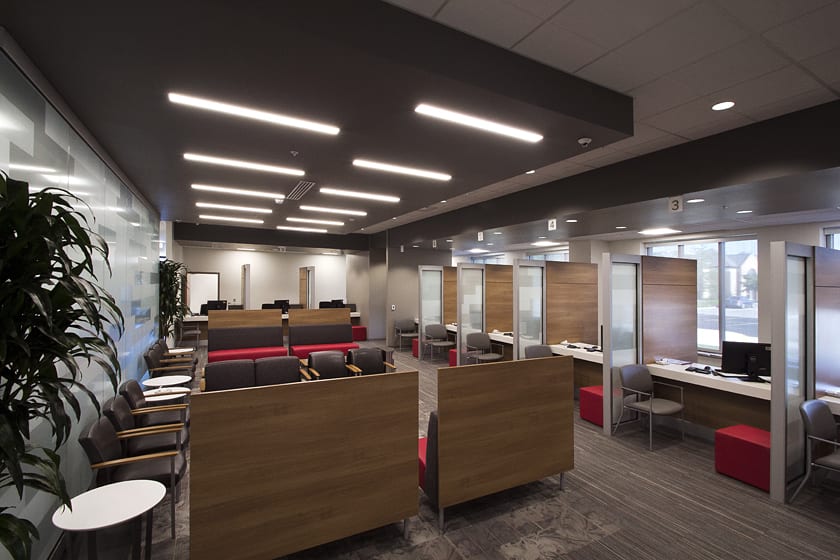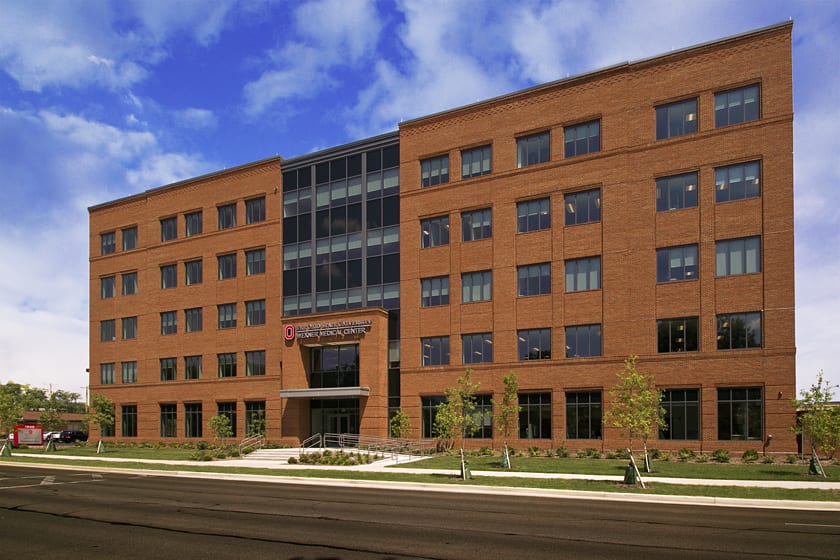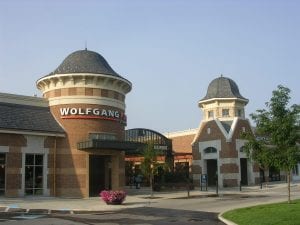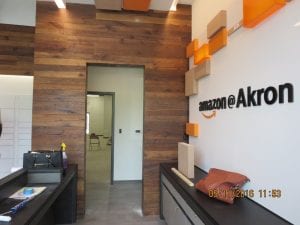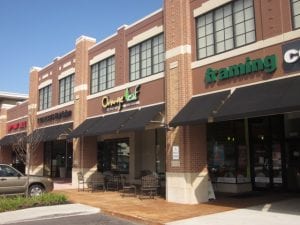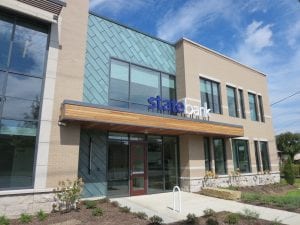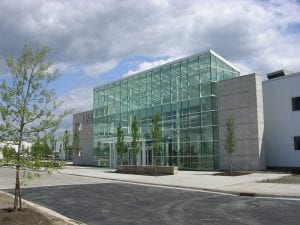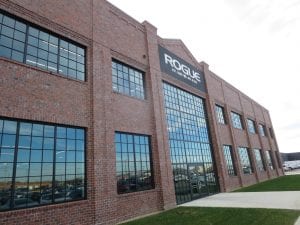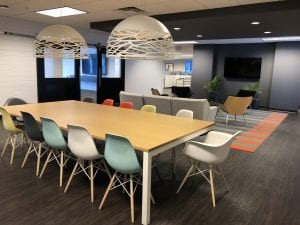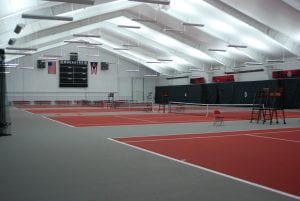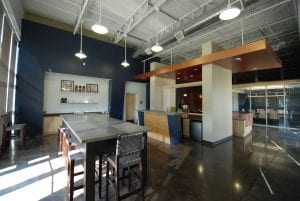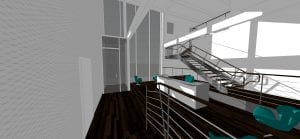Location: Upper Arlington, Ohio
Client: Medstone LLC
Project Size: 104,500 S.F.
Date Initiated: 2015
Date Completed: 2016
Agencies: Upper Arlington, Ohio
Construction Cost: $10,660,000
(Shell Only)
Project Team:
- Mark Ford – Project Architect
- Dean Baumgartner – Architect
- Gayle Zimmerman – Project Manager
Consultants:
- Shirk & O’Donovan
- Prater Engineering Associates
- EMH & T Inc.
Project Description:
Ford & Associates Architects completed the shell building design and documentation for the new five story 104,500 S.F. ambulatory care center. Ford & Associates Architects worked closely with the Interior Designers at Andrews Architects Inc. to develop the overall core plan and to integrate the building infrastructure to accommodate the various medical uses within the building.
Ford & Associates was responsible for the planning and zoning approvals, as well as managing and coordinating all site design.
Services Provided:
- Site Planning
- Shell Building Design
- Planning/Zoning and Permit Approvals
- Construction Documentation
- Construction Contract Administration
- BOMA Measurements
References:
- Amanda Hoffis, President, Campus Partners
614.688.3186
ahoffsis@campuspartners.org - Daniel Like, Executive Director
Ambulatory Services
The Ohio State University Wexner Medical Center
614.293.6433
Daniel.Like@osumc.edu
