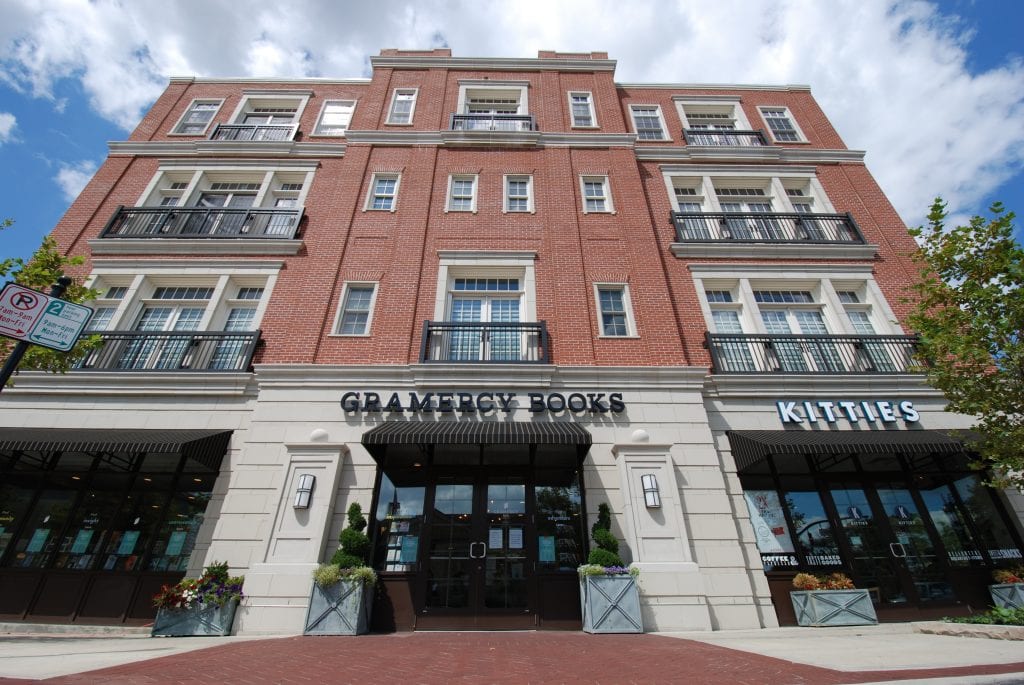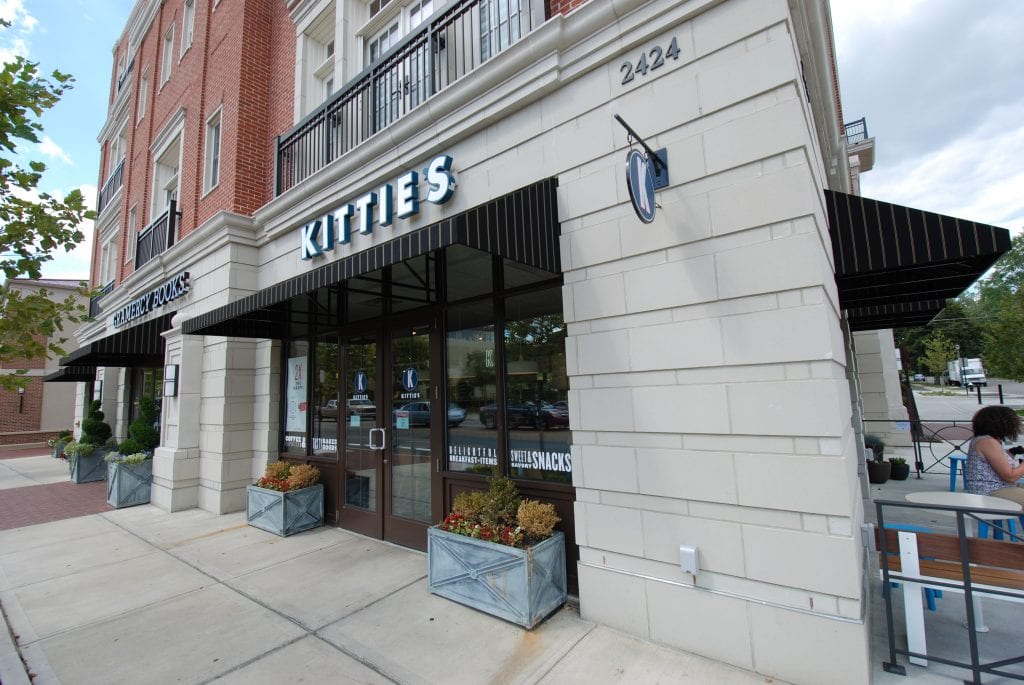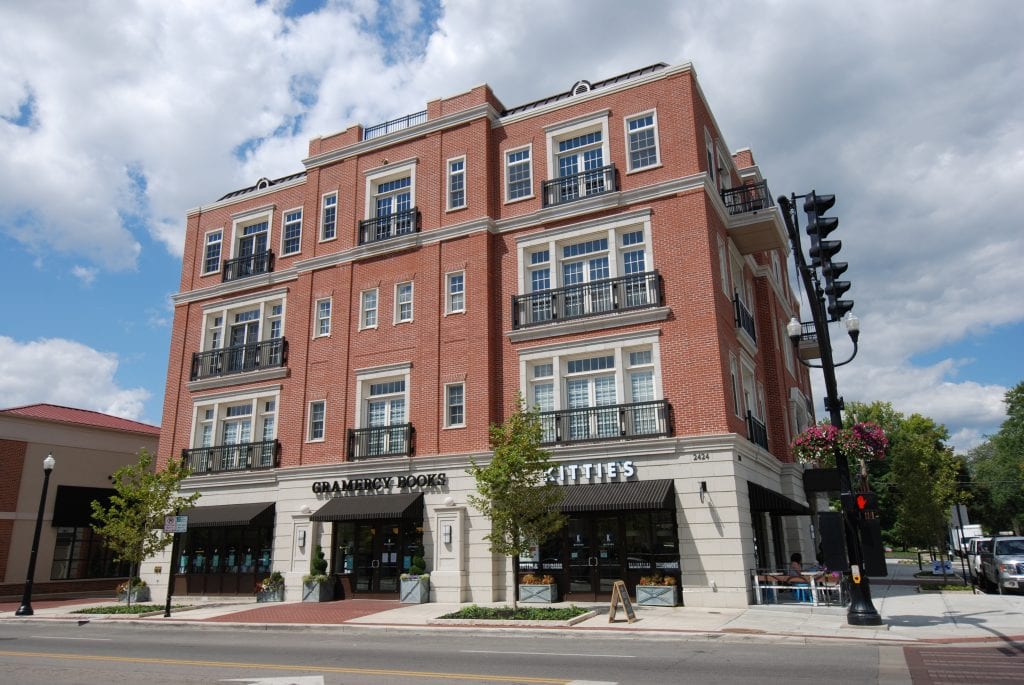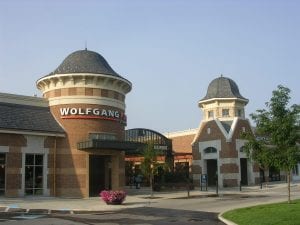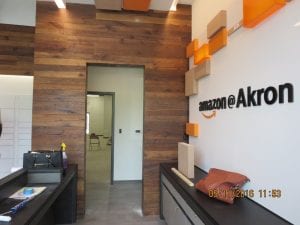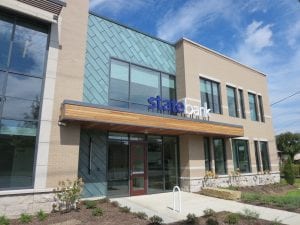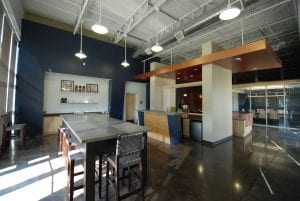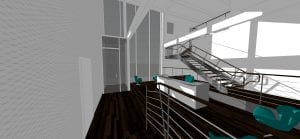Location: Bexley, Ohio
Client: The Gramercy LLC
Project Size: 28,200 S.F.
Date Initiated: 2014
Date Completed: 2017
Agengies: The City of Bexley
Construction Cost: $5,235,000
Project Team:
Mark Ford – Project Architect
Dean Baumgartner – Architect
Gayle Zimmerman – Project Manager
Consultants:
Shirk & O’Donovan
McMullen Engineering Co
Project Description
Based on initial concept design prepared by Brian Kent Jones Architects, Ford & Associates was able to complete the architectural design development, construction documentation, and construction administration for this four story, four unit, high end condominium project located on Main Street in Bexley, Ohio. In addition to the residential units located on floors 2 through 4, the ground floor level houses a bookstore, bakery, and enclosed parking. Ford & Associates completed the design and documentation for each residential unit and the commercial tenants. This project was unique, as all four residential owners were involved in the project, providing input into the interior design of each unit which better integrated the individual units with the shell building structure and infrastructure.
Ford & Associates was responsible for the planning and zoning approval, attending neighborhood meetings, and was responsible for the streetscape and exterior seating design and approval from the city of Bexley.
Services Provided:
- Site Planning and Design
- Building Design Development
- Planning and Zoning Approvals
- Construction Documentation
- Construction Contract Administration
- Rendered Interior(s) Planning and Construction Documentation
References:
Frank Kass, President, Continental Real Estate
614.221.1800
fkass@continental-realestate.com

