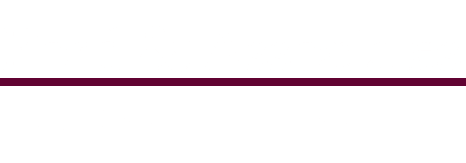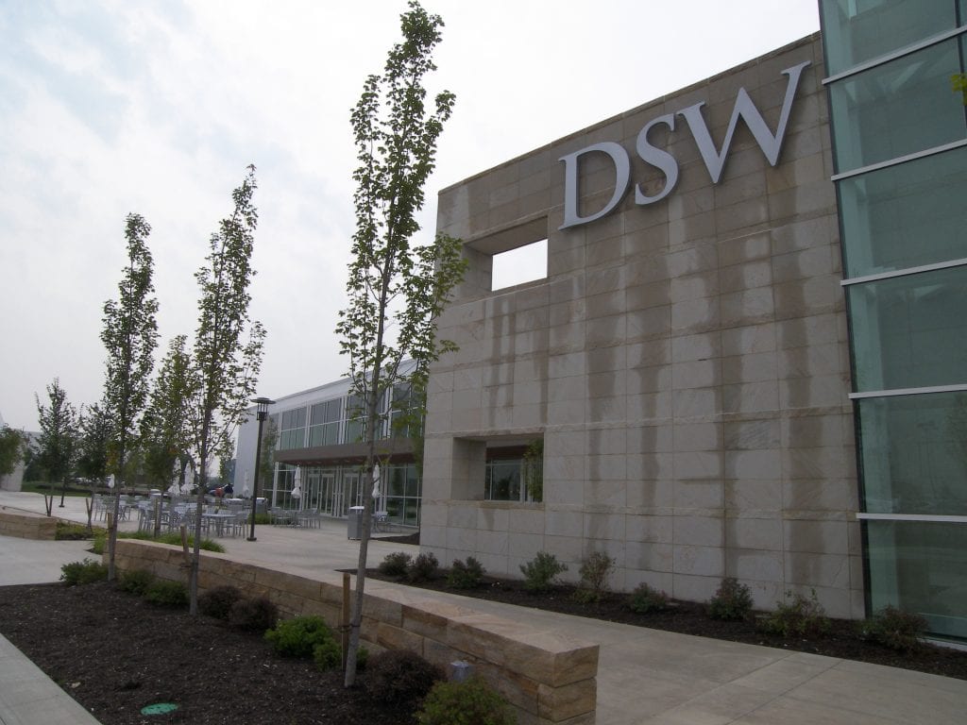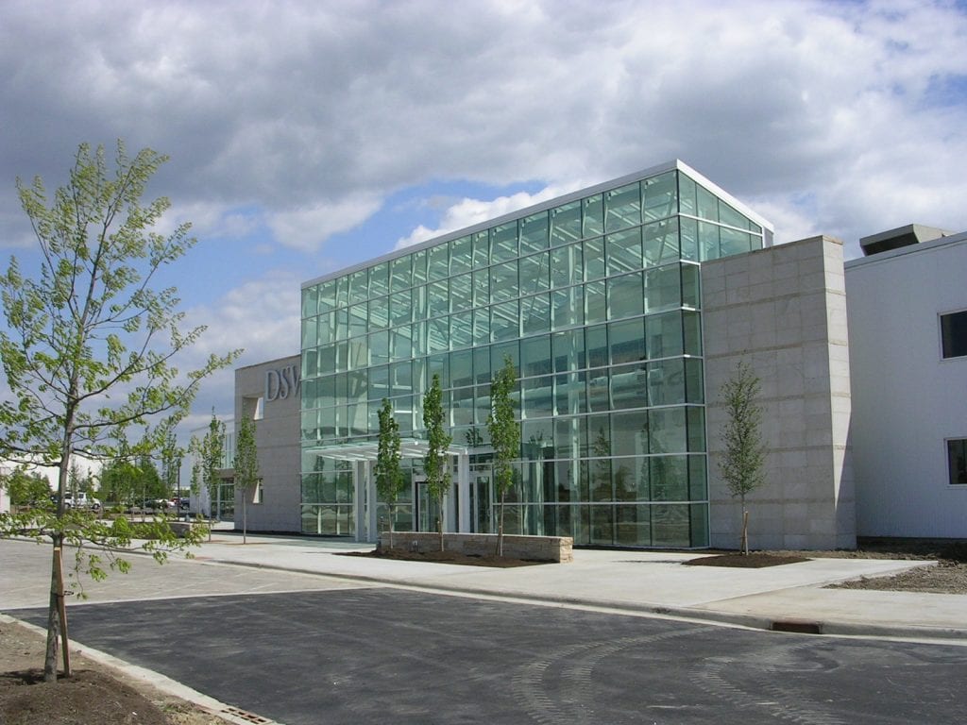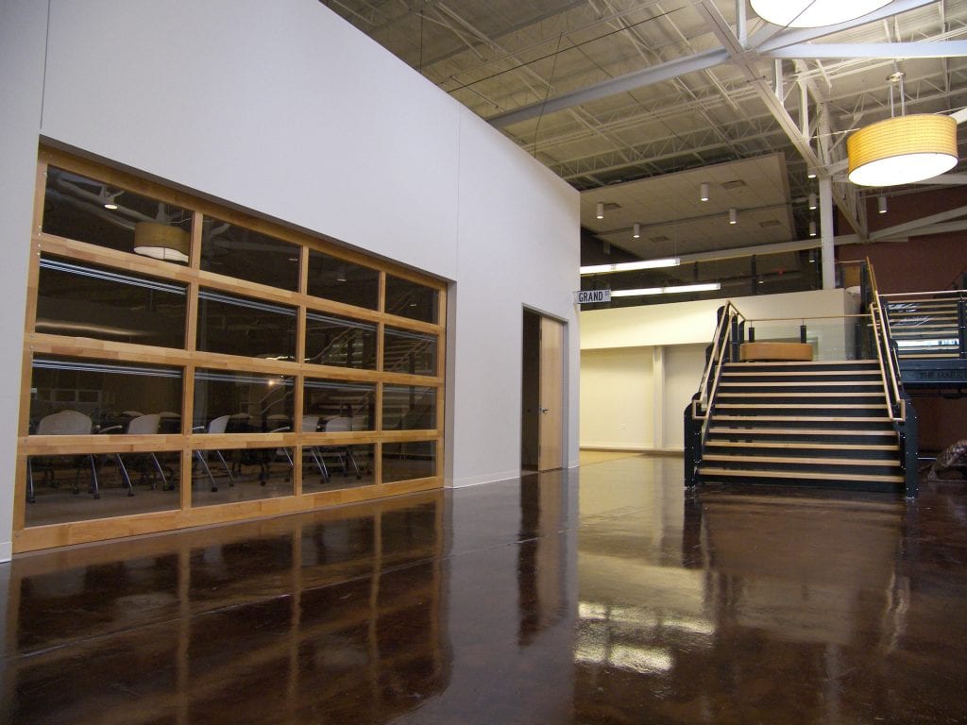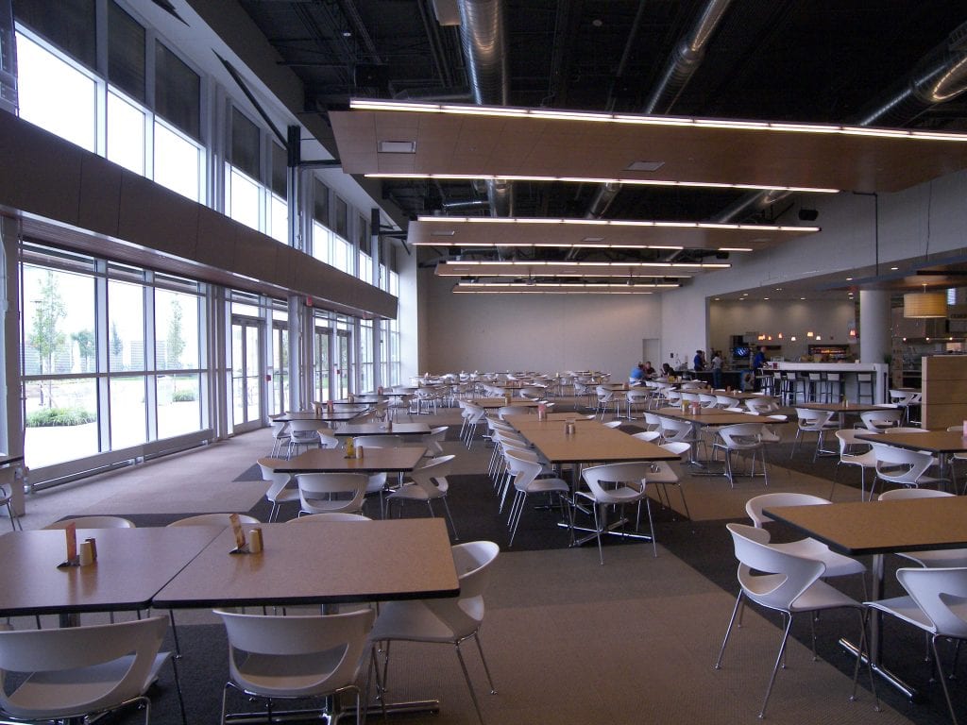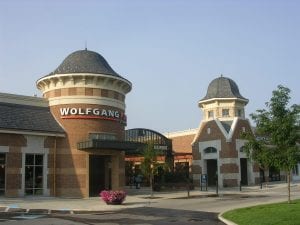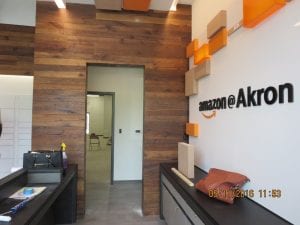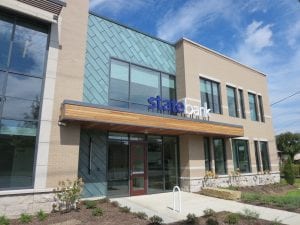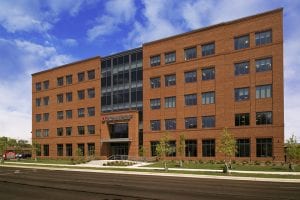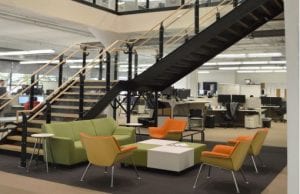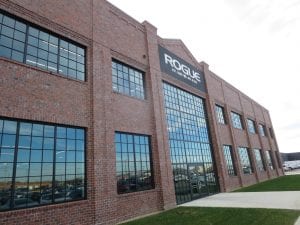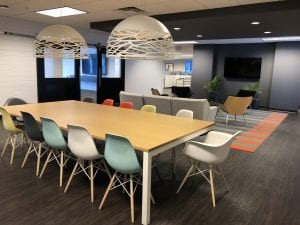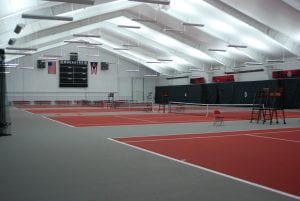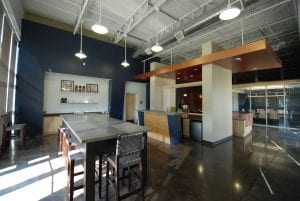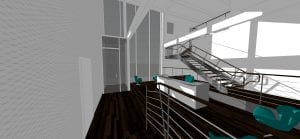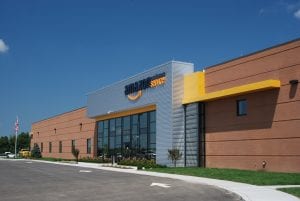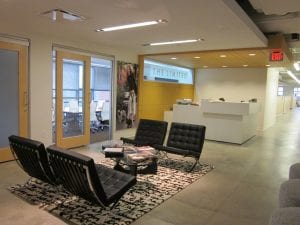Location: Columbus, Ohio
Client: DSW, Inc.
Project Size: 148,000 S.F. Project Size: 30,000 S.F. (Expansion)
Date Initiated: 2006
Date Completed: 2007
Date Initiated: 2014 (Expansion)
Date Completed: 2015 (Expansion)
Project Team:
- Mark Ford – Project Architect
- Gayle Zimmerman
Consultants:
- McMullen Engineering Co., Inc.
- Shirk & O’Donovan Consulting
- The Edge Group
- Continental Office Environments
Project Description:
An adaptive re-use of an existing warehouse building into the new corporate home office for DSW Shoes. Building interior includes corporate dining area, fitness center, large meeting and training rooms, vendor hook-up areas and multiple business unit office / teaming areas. In 2015, Ford & Associates completed the design expansion of the corporate office 30,000 S.F. into an existing adjacent tenant area. The ex- pansion office area simultaneously provided the opportunity to re-stack the existing business units / de- partments and provide the necessary growth and amenities that were needed for their day-to-day opera- tions.
Ford & Associates was responsible for the architectural planning & design, landscape design, interior finish material selections, construction documentation and construction contract administration.
Services Provided:
- Architectural Planning & Design
- Landscape Design
- Interior Finish Material Selections
- Construction Documentation
- Construction Contract Administration
References:
Wayne Long, Senior Corporate Facilities Manager
DSW, Inc.
614.395.2634
waynelong@dswinc.com
