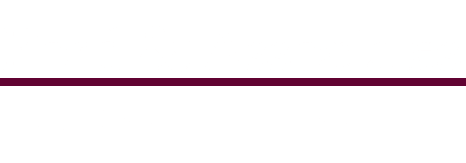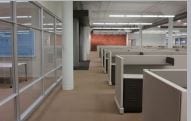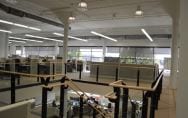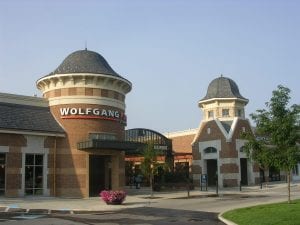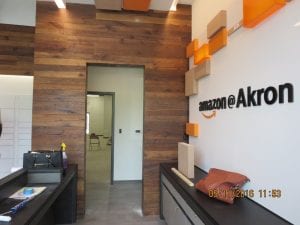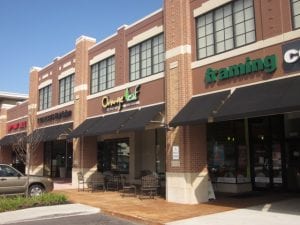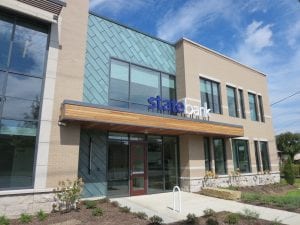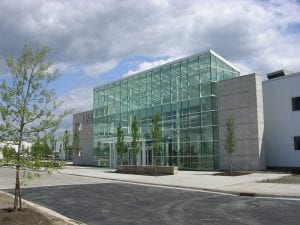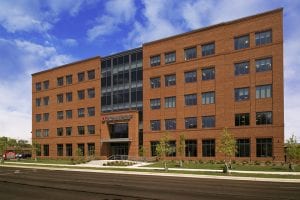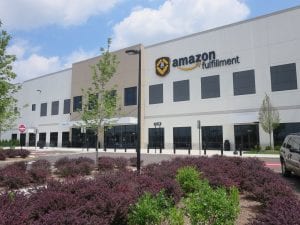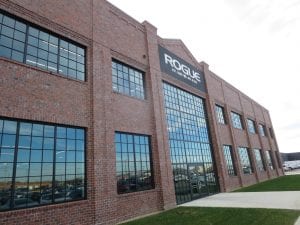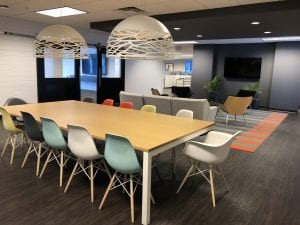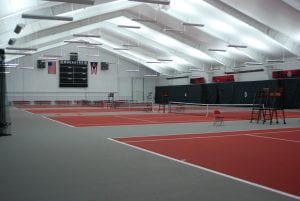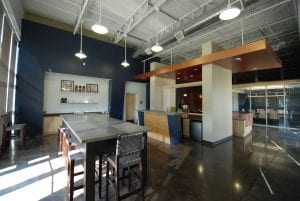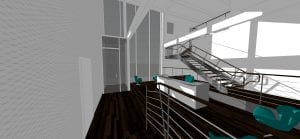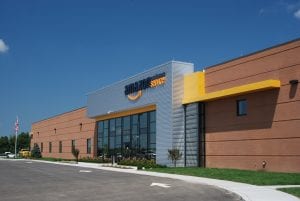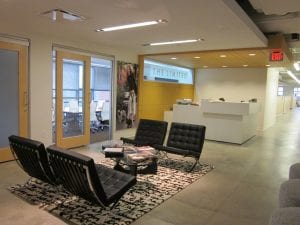Location: Columbus, Ohio
Client: DSW, Inc.
Project Size: 67,000 S.F.
Date Initiated: 2013
Date Completed: 2015
Construction Cost: $2,400,000.00
(Interior Only)
Project Team:
- Mark Ford – Project Architect
- Gayle Zimmerman, Project Manager
Consultants:
- McMullen Engineering Co., Inc.
- Shirk & O’Donovan Consulting
Engineers
Project Description:
Ford & Associates Architects completed an interior renovation of the existing two-story office building for DSW’s Corporate Technology Center. A new communication stairway within a large 20’-0” x 20’-0” opening in the existing concrete floor structure was provided for the business units and departments to have unity and cohesion, while working independently on separate floor levels. The office space included collaboration zones, conference and a large training facility.
Ford & Associates responsible for the programming, interior planning, interior design, construction documents and construction administration.
Services Provided:
- Programming
- Interior Planning
- Interior Design
- Construction Documentation
- Construction Contract Administration
References:
Wayne Long, Senior Corporate Facilities Manager
DSW, Inc.
614.395.2634
waynelong@dswinc.com
