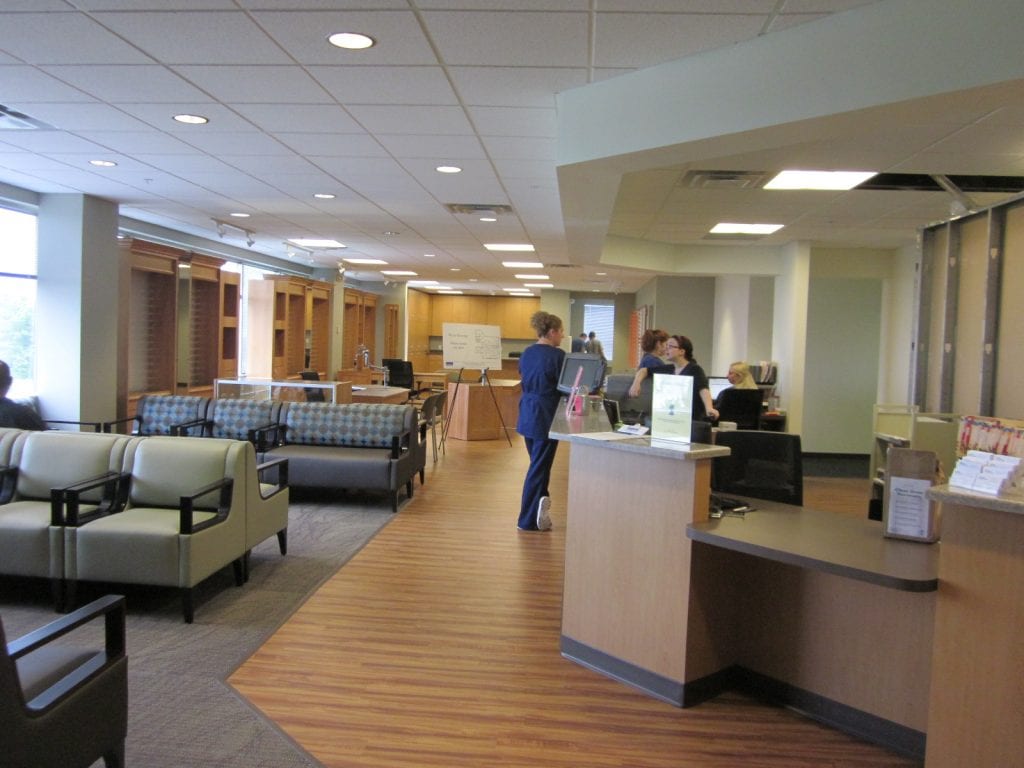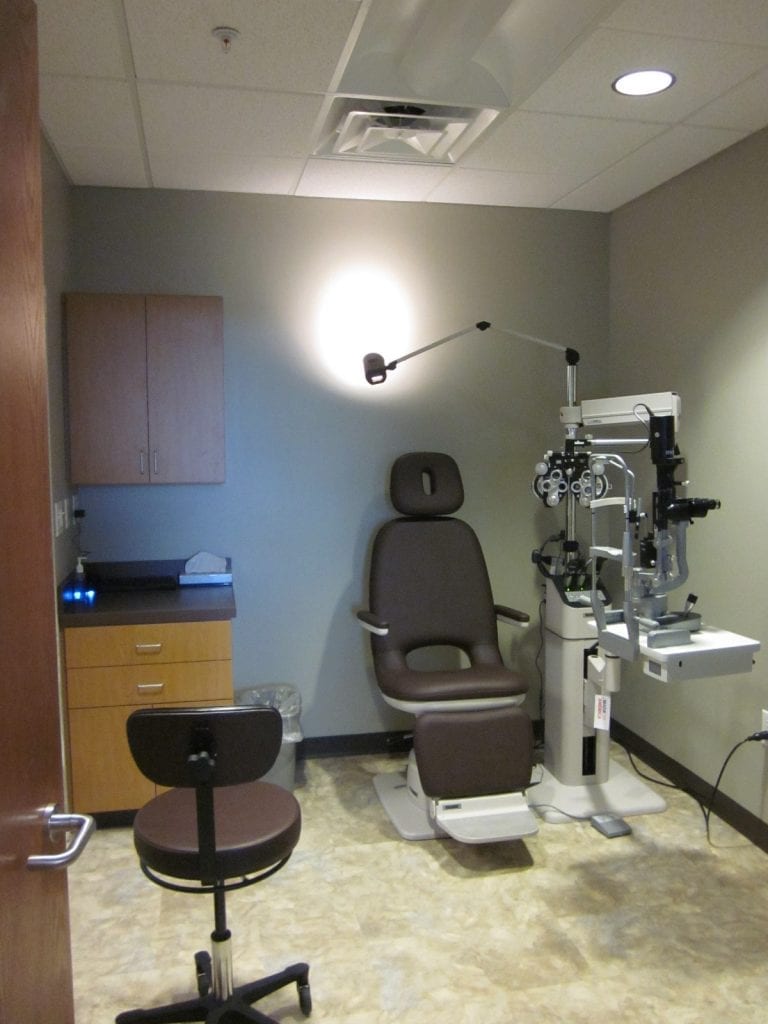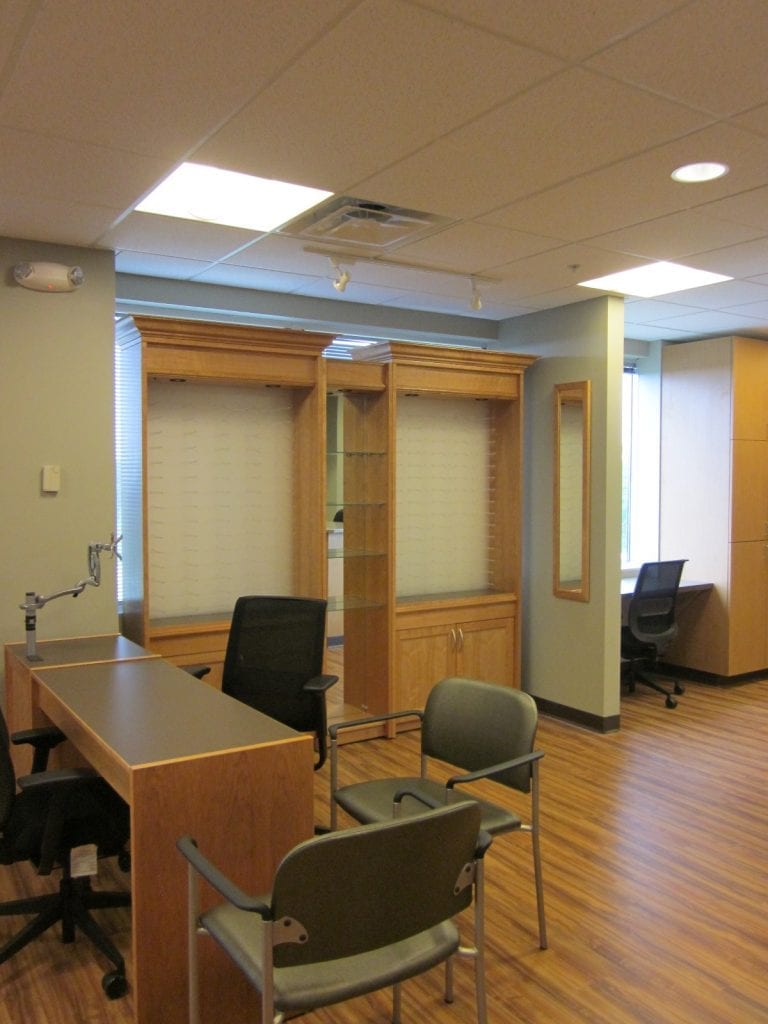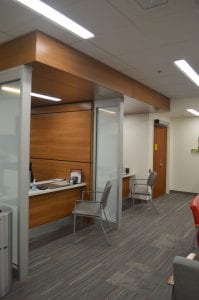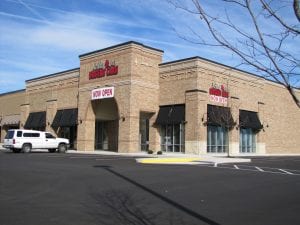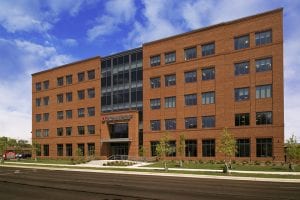CLIENT: Columbus Ophthalmology Associates
PROJECT SIZE: 7,476 S.F.
YEAR COMPLETED: 2011
LOCATION: Columbus, OH
Project Description
A medical office tenant expansion within a vacant speculative office suite. Tenant build out includes reception and waiting areas, optical retail space, ophthalmic exam rooms and administrative and record keeping areas. Ford and Associates worked carefully with the tenant to fit their complex program elegantly into the constraints of the existing facility. Work was phased to keep the office open during construction.
SERVICES PERFORMED: Architectural Planning & Design, Interior Finish Material Selections, Furniture and Finish Selections, Construction Documents, and Construction Administration.

