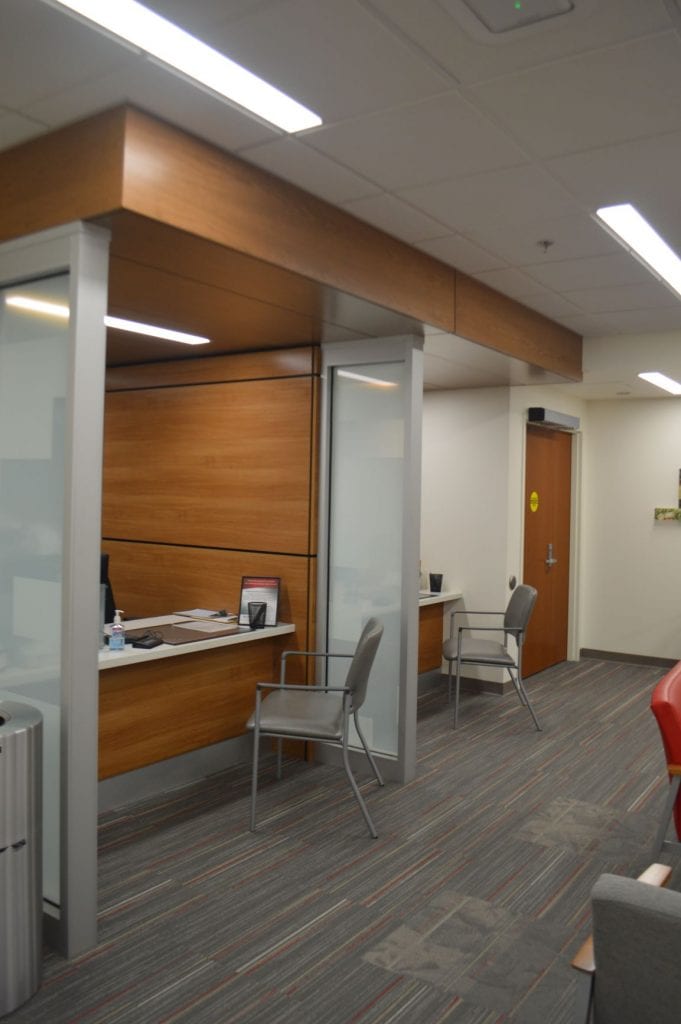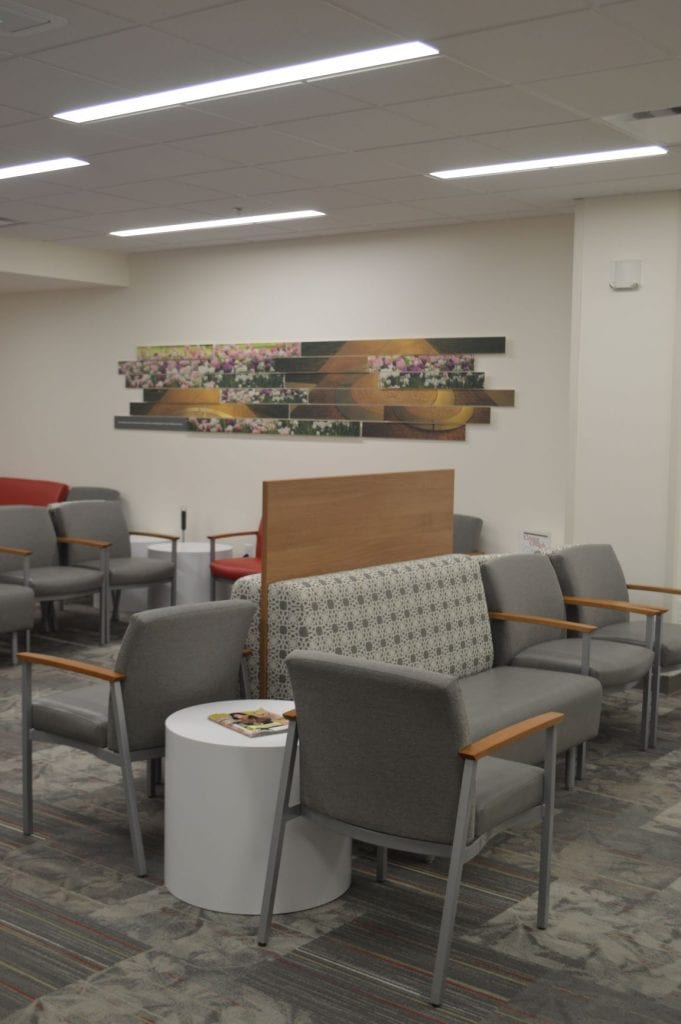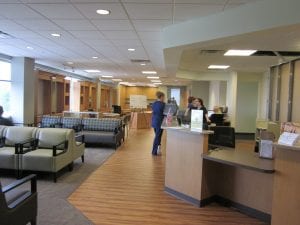Project Description
A new 10,792 S.F. medical suite for The Ohio State University Wexner Medical Center Physicians which includes. separate suites for the Obstetrics & Gynecology as well as the Wexner Medical Center James Mammography.
Due to the shell building infrastructure, the project required the vertical duct shaft to be expanded as part of the tenant improvements as well as structural modifications to the existing roof structure to support the new roof mounted HVAC equipment. This required coordination with existing building office and residential tenants as well as precise coordination to maintain all vertical fire separation.
Services included space planning, interior finish selections, construction documents, permit assistance, and construction contract administration.





