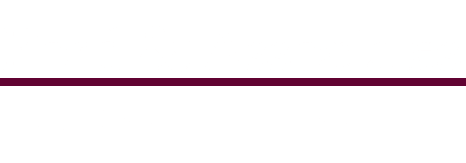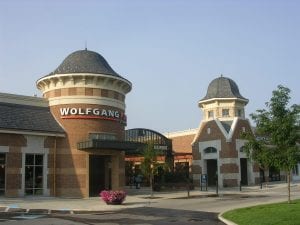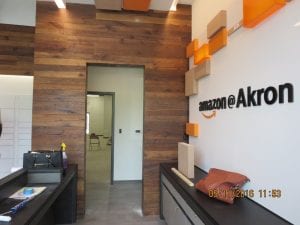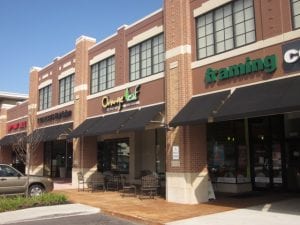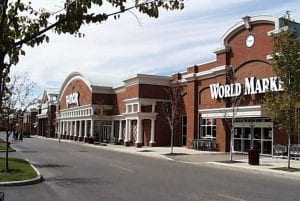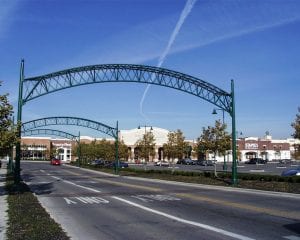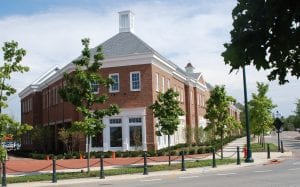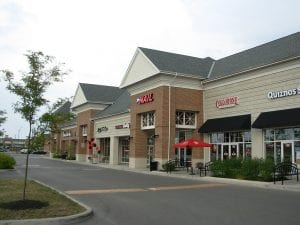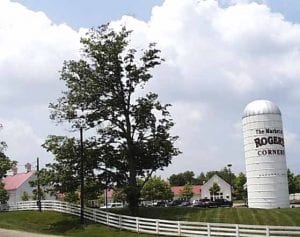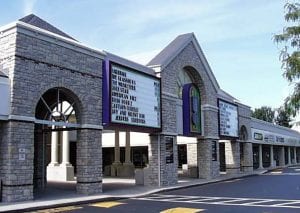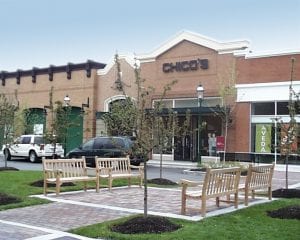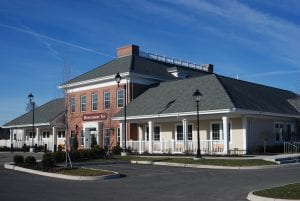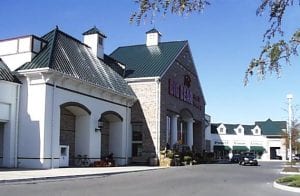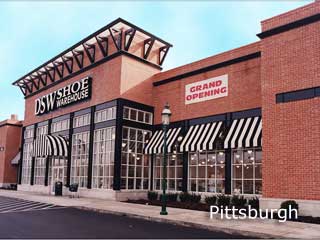
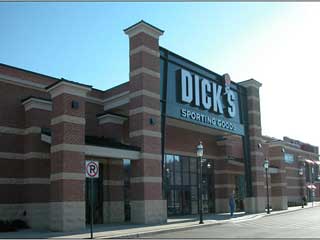
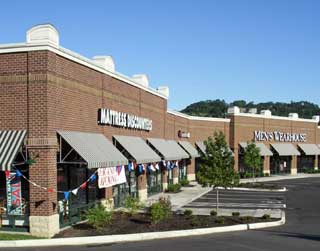
Project: THE WATERFRONT OFFICE BUILDING
Client: Continental Real Estate Companies Pittsburgh, PA.
Size: 63,100 SF
Year Completed: 2001
Location: The Waterfront Pittsburgh, PA.
Project Description
A speculative Class A two–story office building located in The Waterfront mixed–used development. This building features a two story entrance lobby and monumental stair. The first floor has been multi–tenanted and the second floor houses the corporate offices for Eat–n–Park restaurants. Ford & Associates provided the planning and tenant coordination and documentation for several key tenants within this building.
