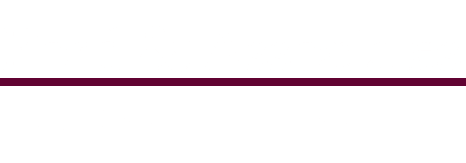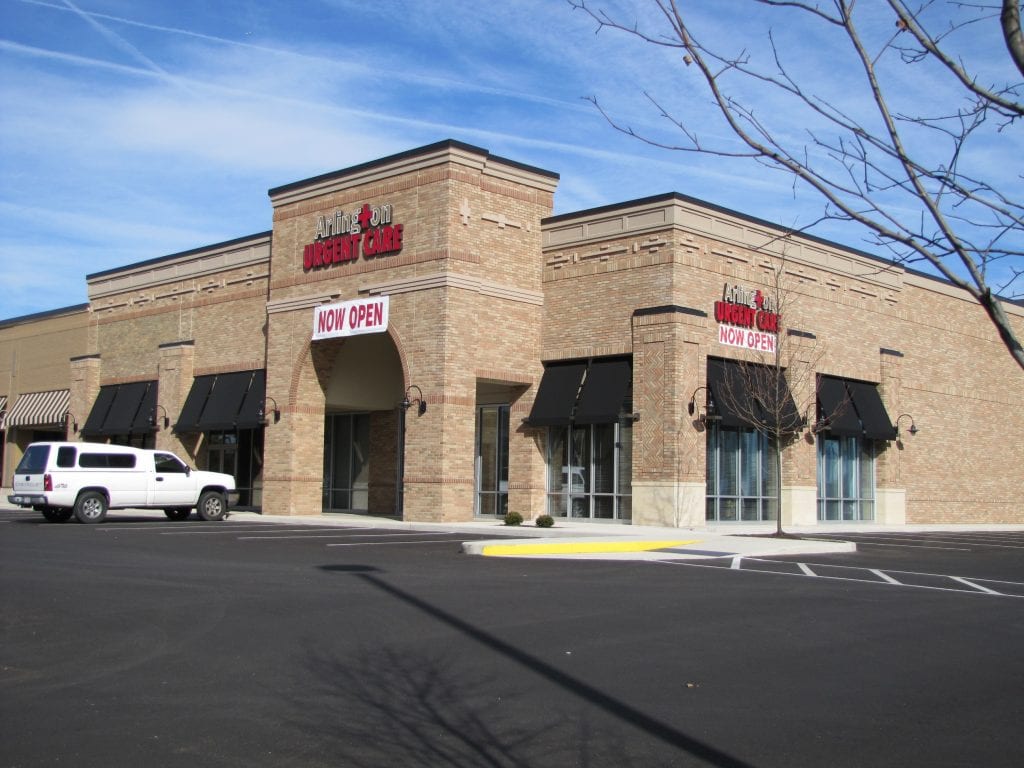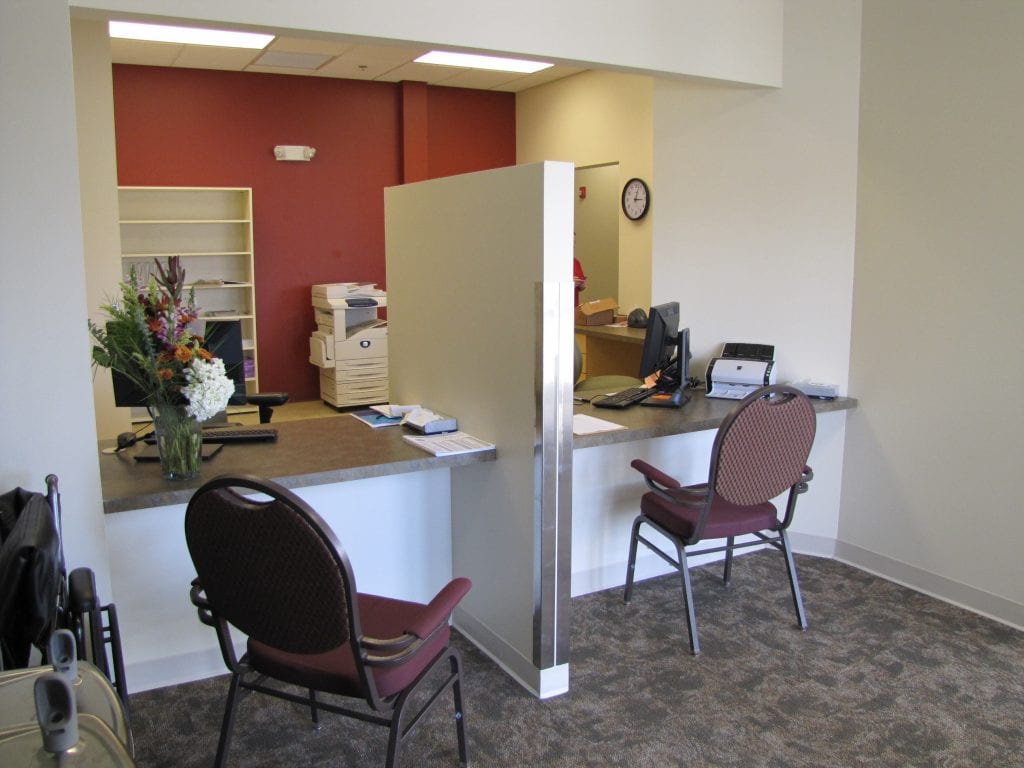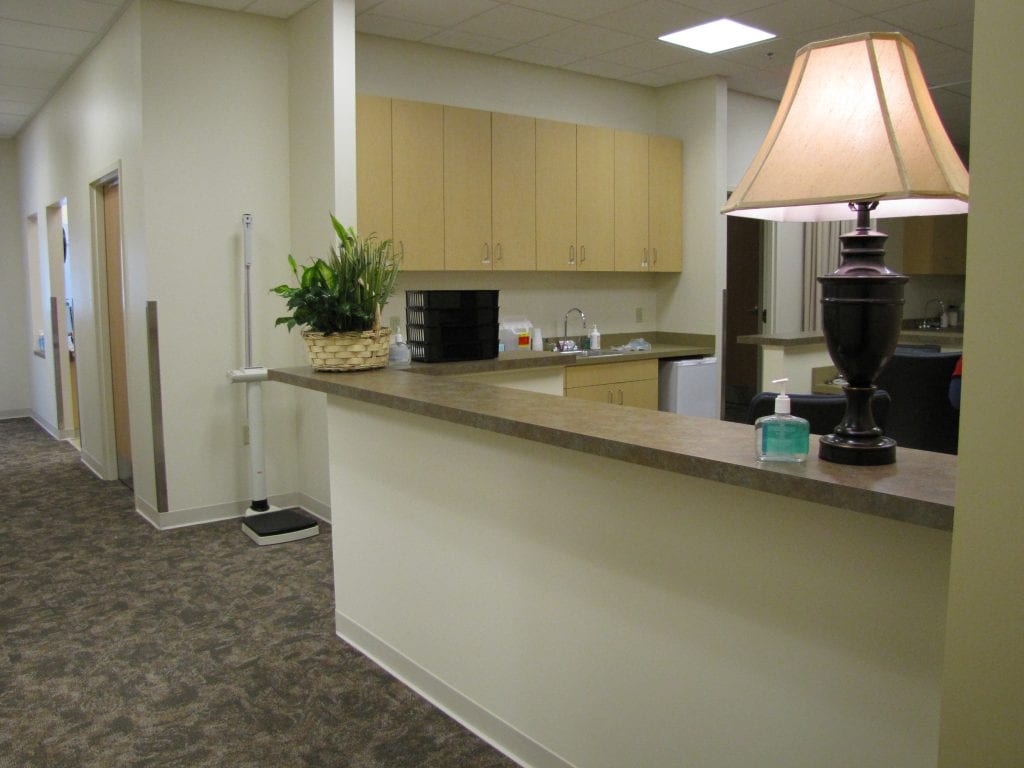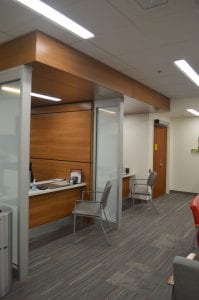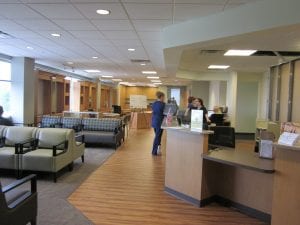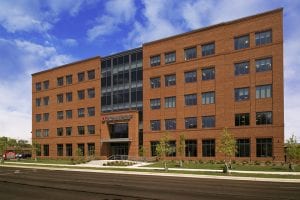CLIENT: Dr. Michael J. Rankin, MD
PROJECT SIZE: 4,214 S.F.
YEAR COMPLETED: 2011
LOCATION: Upper Arlington, OH
Project Description
Interior build out for the new office for local urgent care physician within a new vacant retail facility. Interior build out included reception and waiting area, administrative and record keeping, nurses station, exam rooms, X-ray and trauma facilities and procedure room. Ford and Associates worked with the physician and office assistance to select interior finishes that would fall within the project budget.
SERVICES PERFORMED: Architectural Planning & Design, Interior Finish Material Selections, Project / Material Coordination, Construction Documents and Construction Administration.
